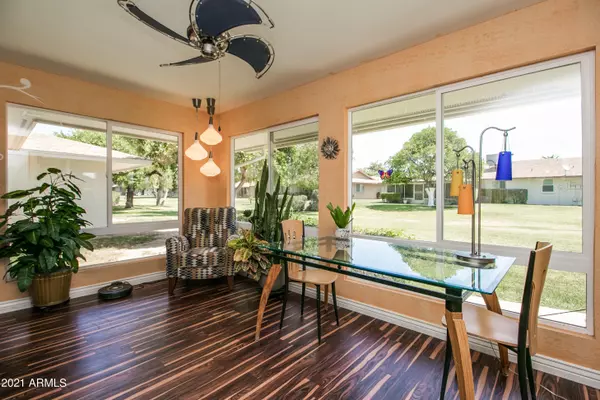For more information regarding the value of a property, please contact us for a free consultation.
10110 W CANDLEWOOD Drive Sun City, AZ 85351
Want to know what your home might be worth? Contact us for a FREE valuation!

Our team is ready to help you sell your home for the highest possible price ASAP
Key Details
Sold Price $248,000
Property Type Single Family Home
Sub Type Gemini/Twin Home
Listing Status Sold
Purchase Type For Sale
Square Footage 1,222 sqft
Price per Sqft $202
Subdivision Sun City 20
MLS Listing ID 6236721
Sold Date 06/14/21
Style Ranch
Bedrooms 2
HOA Fees $316/mo
HOA Y/N Yes
Originating Board Arizona Regional Multiple Listing Service (ARMLS)
Year Built 1970
Annual Tax Amount $597
Tax Year 2020
Lot Size 3,661 Sqft
Acres 0.08
Property Description
Cute Bright & Cheery, One of a Kind. A Must See home located in Sun City. This converted ADA, 2 Bed, 1 bath home creates extra space to maneuver a scooter or wheel chair easily around the home. Enjoy the greenbelt views from your AZ Room which is open to your ''Ultra-Modern'' Eat-in kitchen. Convenient features include: a Roll-Up Cook-top & Roll-Up Kitchen Sink. Unique hidden features like pull-out shelving, drawers and easy access Pantry with extra Built-In distribution system for canned goods. All doorways have been modified to accommodate ADA requirements in width. Some of the doors are pocket doors to give more freedom of movement. This home is close to Hospitals, Dining and The Lakeview Rec Center. Book a Showing Today - You will never see anything like it!
Location
State AZ
County Maricopa
Community Sun City 20
Direction West of 99th Ave to Candlewood, North to property. House located on East side of road.
Rooms
Other Rooms Arizona RoomLanai
Den/Bedroom Plus 2
Separate Den/Office N
Interior
Interior Features Physcl Chlgd (SRmks), Eat-in Kitchen, Breakfast Bar, No Interior Steps, Kitchen Island, Pantry, Full Bth Master Bdrm, High Speed Internet
Heating Electric
Cooling Refrigeration
Flooring Vinyl, Tile
Fireplaces Number No Fireplace
Fireplaces Type None
Fireplace No
Window Features ENERGY STAR Qualified Windows,Double Pane Windows,Low Emissivity Windows
SPA None
Exterior
Exterior Feature Covered Patio(s), Patio, Storage
Carport Spaces 1
Fence None
Pool None
Community Features Community Spa Htd, Community Spa, Community Pool Htd, Community Pool, Community Media Room, Golf, Tennis Court(s), Racquetball, Biking/Walking Path, Clubhouse, Fitness Center
Utilities Available APS, SW Gas
Amenities Available Management, VA Approved Prjct
Waterfront No
Roof Type Composition
Accessibility Accessible Door 32in+ Wide, Zero-Grade Entry, Accessible Approach with Ramp, Mltpl Entries/Exits, Ktch Low Cabinetry, Ktch Modified Range, Ktch Roll-Under Sink, Hard/Low Nap Floors, Bath Raised Toilet, Bath Grab Bars, Bath 60in Trning Rad, Accessible Hallway(s), Accessible Kitchen Appliances
Private Pool No
Building
Lot Description Grass Front, Grass Back
Story 1
Builder Name Del Webb
Sewer Public Sewer
Water Pvt Water Company
Architectural Style Ranch
Structure Type Covered Patio(s),Patio,Storage
Schools
Elementary Schools Adult
Middle Schools Adult
High Schools Adult
School District Out Of Area
Others
HOA Name North 40
HOA Fee Include Insurance,Sewer,Maintenance Grounds,Front Yard Maint,Trash,Water,Maintenance Exterior
Senior Community Yes
Tax ID 200-81-054
Ownership Fee Simple
Acceptable Financing Cash, Conventional
Horse Property N
Listing Terms Cash, Conventional
Financing Conventional
Special Listing Condition Age Restricted (See Remarks)
Read Less

Copyright 2024 Arizona Regional Multiple Listing Service, Inc. All rights reserved.
Bought with Realty ONE Group
GET MORE INFORMATION




