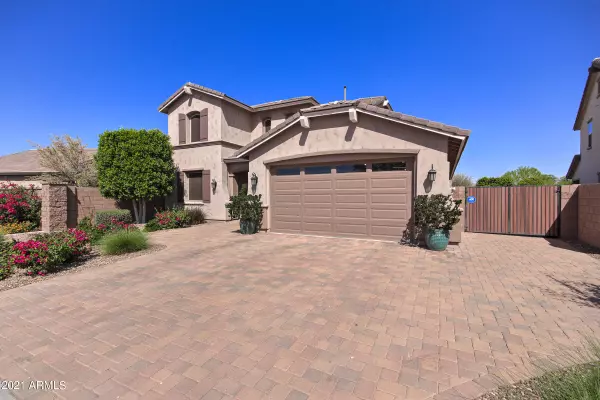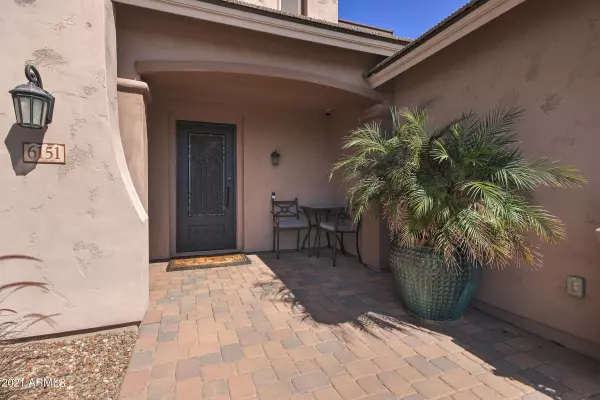For more information regarding the value of a property, please contact us for a free consultation.
6151 S FRESNO Street Chandler, AZ 85249
Want to know what your home might be worth? Contact us for a FREE valuation!

Our team is ready to help you sell your home for the highest possible price ASAP
Key Details
Sold Price $830,000
Property Type Single Family Home
Sub Type Single Family - Detached
Listing Status Sold
Purchase Type For Sale
Square Footage 3,036 sqft
Price per Sqft $273
Subdivision Autumn Park
MLS Listing ID 6237107
Sold Date 06/24/21
Bedrooms 4
HOA Fees $110/mo
HOA Y/N Yes
Originating Board Arizona Regional Multiple Listing Service (ARMLS)
Year Built 2015
Annual Tax Amount $3,626
Tax Year 2020
Lot Size 0.306 Acres
Acres 0.31
Property Description
Gorgeous, immaculately maintained 4 bed (plus office & loft) / 3 bath home w/ 3 car garage in fantastic, family friendly community of Autumn Park. Beautiful hardwood & custom tile floors throughout. Open floor plan w/ upgraded lighting & fixtures. Dream kitchen offer SS appliances, including 5 burner gas grill w/ pot filler & two wall ovens, along w/ pristine staggered soft close cabinetry, granite counters w/ tile backsplash, oversized island w/ sink, pendant lighting & bar top seating. And don't miss the huge pantry w/ custom smoked glass door. Kitchen opens to window-lined great room w/ sliders to back patio. Downstairs master w/ private exit to backyard has master bath w/ duals sinks & huge glass/tile shower w/ corner bench & convenient product ''nook'', private toilet & huge walk in closet w/ shelving. Office is perfectly situated in front of home allowing for privacy. Upstairs you will find a sprawling loft w/ endless possibilities. Private deck provides amazing view of San Tan Mountains & stunning sunrise/sunsets. Other 3 bedrooms all have walk in closets. Upstairs bath has dual sinks & privacy door separating toilet/tub/shower. Huge laundry room w/ two full walls of built in cabinets (including mail/organization slots), folding counter & sink. 3 car tandem garage has full workshop w/ storage cabinets, workbench & peg boards. Resort-like backyard is stunning & has everything you could dream of for the perfect yard. Heated, saltwater pool & spa, travertine patio & cool deck, large covered patio, beautiful paver work, 5 hole putting & chipping green, fire pit, built in BBQ grill & tile counter w/ bar top seating, 3 sheds, side yard w/ paver walkway to RV gate & perfectly placed desert landscaping. Cactus have a designated water drip line for added convenience. No neighbors behind is a huge plus, as property backs to wash & greenbelt to adjacent community. Adorable children's playground/park & huge grassy area right across the street. Located in the award winning Chandler Unified School District w/ easy freeway access & endless shopping, dining & entertainment choices just minutes away. This is a MUST see home for anyone looking in Chandler. (Don't miss the full list of features in the doc tab of MLS.)
Location
State AZ
County Maricopa
Community Autumn Park
Direction East on Riggs. Right on 115th/Virginia Way. left on Torrey Pines. Right on Fresno. Home will be on the left.
Rooms
Other Rooms Loft
Master Bedroom Downstairs
Den/Bedroom Plus 6
Separate Den/Office Y
Interior
Interior Features Master Downstairs, Breakfast Bar, 9+ Flat Ceilings, Drink Wtr Filter Sys, Fire Sprinklers, Other, Kitchen Island, 3/4 Bath Master Bdrm, Double Vanity, High Speed Internet, Granite Counters, See Remarks
Heating Electric, ENERGY STAR Qualified Equipment
Cooling Refrigeration, Programmable Thmstat, Ceiling Fan(s), ENERGY STAR Qualified Equipment
Flooring Tile, Wood
Fireplaces Number No Fireplace
Fireplaces Type Fire Pit, None
Fireplace No
Window Features ENERGY STAR Qualified Windows,Double Pane Windows,Low Emissivity Windows
SPA Heated
Laundry Engy Star (See Rmks)
Exterior
Exterior Feature Balcony, Covered Patio(s), Patio, Storage, Built-in Barbecue
Parking Features Attch'd Gar Cabinets, Dir Entry frm Garage, Electric Door Opener, Tandem
Garage Spaces 3.0
Garage Description 3.0
Fence Block
Pool Heated, Private
Community Features Playground, Biking/Walking Path
Utilities Available SRP, SW Gas
Amenities Available Management, Rental OK (See Rmks)
View Mountain(s)
Roof Type Tile
Private Pool Yes
Building
Lot Description Sprinklers In Rear, Sprinklers In Front, Desert Back, Desert Front, Gravel/Stone Front, Gravel/Stone Back, Auto Timer H2O Front, Auto Timer H2O Back
Story 2
Builder Name Fulton
Sewer Public Sewer
Water City Water
Structure Type Balcony,Covered Patio(s),Patio,Storage,Built-in Barbecue
New Construction No
Schools
Elementary Schools Ira A. Fulton Elementary
Middle Schools Santan Junior High School
High Schools Hamilton High School
School District Chandler Unified District
Others
HOA Name Autumn Park
HOA Fee Include Maintenance Grounds
Senior Community No
Tax ID 303-88-387
Ownership Fee Simple
Acceptable Financing Cash, Conventional, VA Loan
Horse Property N
Listing Terms Cash, Conventional, VA Loan
Financing Conventional
Read Less

Copyright 2024 Arizona Regional Multiple Listing Service, Inc. All rights reserved.
Bought with Cactus Mountain Properties, LLC




