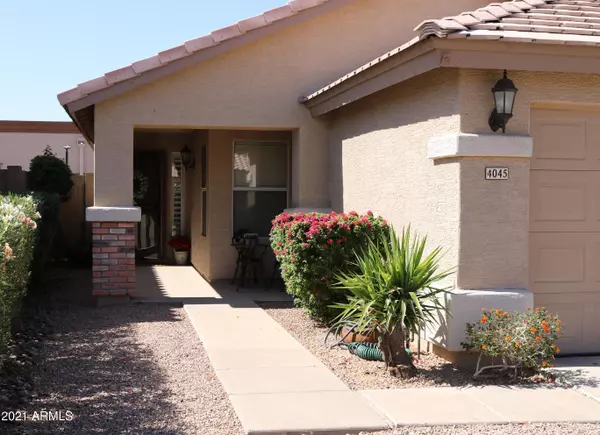For more information regarding the value of a property, please contact us for a free consultation.
4045 E ANDERSON Drive Phoenix, AZ 85032
Want to know what your home might be worth? Contact us for a FREE valuation!

Our team is ready to help you sell your home for the highest possible price ASAP
Key Details
Sold Price $421,000
Property Type Single Family Home
Sub Type Single Family - Detached
Listing Status Sold
Purchase Type For Sale
Square Footage 1,346 sqft
Price per Sqft $312
Subdivision Lane At Bel Esprit
MLS Listing ID 6235770
Sold Date 06/23/21
Bedrooms 3
HOA Fees $30/qua
HOA Y/N Yes
Originating Board Arizona Regional Multiple Listing Service (ARMLS)
Year Built 1995
Annual Tax Amount $1,742
Tax Year 2020
Lot Size 4,360 Sqft
Acres 0.1
Property Description
Absolute charmer. Perfectly located close to everything; just minutes from the 51 freeway and loop 101. Less than four miles from Desert Ridge Market Place. Two houses (approximately 100 ft.) away from Community Park. Your new home boasts vaulted ceilings, 3 nice bedrooms with 2 full baths (large third bedroom currently used as bedroom, but can also be used as den/office; it does not currently have a closet, but buyer can add a wardrobe or have a closet installed). Plank tile flooring, stainless steel appliances, newer HVAC (2015); replaced mainline (2015), plantation shutters and front security door/screen. Artificial turf in backyard makes for low maintenance and lots of fun. Refrigerator, washer and dryer stay. Come see your new dream home.
Location
State AZ
County Maricopa
Community Lane At Bel Esprit
Direction North on 40th past Bell Road. East on Anderson. Right hand side just before park.
Rooms
Den/Bedroom Plus 3
Ensuite Laundry Dryer Included, Inside, Washer Included
Separate Den/Office N
Interior
Interior Features Vaulted Ceiling(s), Double Vanity, Full Bth Master Bdrm
Laundry Location Dryer Included, Inside, Washer Included
Heating Natural Gas
Cooling Refrigeration, Ceiling Fan(s)
Flooring Tile
Fireplaces Number No Fireplace
Fireplaces Type None
Fireplace No
Window Features Double Pane Windows
SPA None
Laundry Dryer Included, Inside, Washer Included
Exterior
Exterior Feature Covered Patio(s)
Garage Electric Door Opener
Garage Spaces 2.0
Garage Description 2.0
Fence Block
Pool None
Utilities Available APS, SW Gas
Amenities Available Management
Waterfront No
Roof Type Tile
Parking Type Electric Door Opener
Building
Lot Description Sprinklers In Rear, Sprinklers In Front, Gravel/Stone Front, Synthetic Grass Back, Auto Timer H2O Front, Auto Timer H2O Back
Story 1
Builder Name Beazer Homes
Sewer Public Sewer
Water City Water
Structure Type Covered Patio(s)
Schools
Elementary Schools Foothills Elementary School - Phoenix
Middle Schools Explorer Middle School
High Schools Paradise Valley High School
School District Paradise Valley Unified District
Others
HOA Name Bel Esprit
HOA Fee Include Common Area Maint
Senior Community No
Tax ID 215-17-565
Ownership Fee Simple
Acceptable Financing Cash, Conventional, FHA, VA Loan
Horse Property N
Listing Terms Cash, Conventional, FHA, VA Loan
Financing Conventional
Read Less

Copyright 2024 Arizona Regional Multiple Listing Service, Inc. All rights reserved.
Bought with HomeSmart
GET MORE INFORMATION




