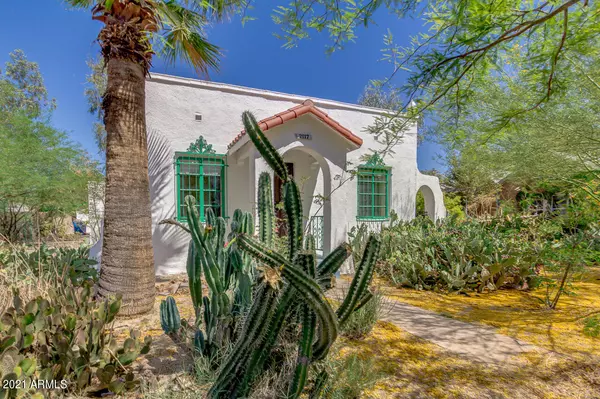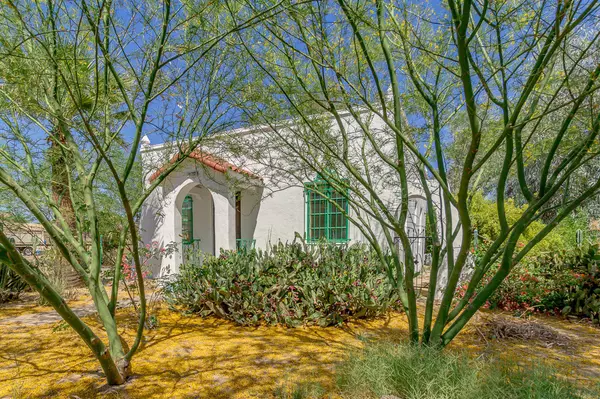For more information regarding the value of a property, please contact us for a free consultation.
2117 N 24TH Place Phoenix, AZ 85008
Want to know what your home might be worth? Contact us for a FREE valuation!

Our team is ready to help you sell your home for the highest possible price ASAP
Key Details
Sold Price $325,000
Property Type Single Family Home
Sub Type Single Family - Detached
Listing Status Sold
Purchase Type For Sale
Square Footage 665 sqft
Price per Sqft $488
Subdivision Vel Ru
MLS Listing ID 6233371
Sold Date 06/30/21
Style Other (See Remarks),Spanish,Territorial/Santa Fe
Bedrooms 2
HOA Y/N No
Originating Board Arizona Regional Multiple Listing Service (ARMLS)
Year Built 1937
Annual Tax Amount $506
Tax Year 2020
Lot Size 8,886 Sqft
Acres 0.2
Property Description
Quintessential Phoenix — This charmingly restored 1930's territorial with a lush desert shade garden, is on a large, private lot and features a huge covered back porch, as well as a detached garage and workshop area. Interior is charming with jack-and-jil-bathroom, and master bedroom has a walk-in closet. The lot can accommodate expansion of the home, and garage building has casita potential. Central location with access to 51, 202 I-10 and ariport. In the Green Gables neighborhood. New roof, new sewer lines, solar panels (solar monthly payment calculated at less than cost of electric), upgraded electric and plumbing, refinished floors, and exterior paint. Owners reinstated flood-irrigation to the rear portion of the yard for a lawn area. Charming, cozy, and a great vibe he
Location
State AZ
County Maricopa
Community Vel Ru
Direction N 24th St & E Oak St. From 24th Street, one block East to 24th Place. Just South of E Monte Vista Rd and Just north of E Hubble Street. 2.7 Miles south of Biltmore Fashion Park.
Rooms
Other Rooms Family Room
Den/Bedroom Plus 2
Separate Den/Office N
Interior
Interior Features Eat-in Kitchen, 9+ Flat Ceilings, No Interior Steps, Granite Counters
Heating Natural Gas
Cooling Refrigeration, Ceiling Fan(s)
Flooring Wood
Fireplaces Number No Fireplace
Fireplaces Type None
Fireplace No
SPA None
Exterior
Exterior Feature Covered Patio(s), Patio
Parking Features Side Vehicle Entry, RV Access/Parking
Garage Spaces 1.0
Carport Spaces 4
Garage Description 1.0
Fence Block, Wrought Iron
Pool None
Landscape Description Irrigation Back, Flood Irrigation
Community Features Near Bus Stop, Historic District, Biking/Walking Path
Utilities Available APS, SW Gas
Amenities Available None
Roof Type Reflective Coating,Foam
Accessibility Zero-Grade Entry, Hard/Low Nap Floors
Private Pool No
Building
Lot Description Alley, Desert Front, Grass Back, Irrigation Back, Flood Irrigation
Story 1
Unit Features Ground Level
Builder Name Not known
Sewer Public Sewer
Water City Water
Architectural Style Other (See Remarks), Spanish, Territorial/Santa Fe
Structure Type Covered Patio(s),Patio
New Construction No
Schools
Elementary Schools Creighton Elementary School
Middle Schools Creighton Elementary School
High Schools Camelback High School
School District Phoenix Union High School District
Others
HOA Fee Include No Fees
Senior Community No
Tax ID 120-37-078
Ownership Fee Simple
Acceptable Financing Cash, Conventional, 1031 Exchange, VA Loan
Horse Property N
Listing Terms Cash, Conventional, 1031 Exchange, VA Loan
Financing Conventional
Special Listing Condition Owner/Agent
Read Less

Copyright 2024 Arizona Regional Multiple Listing Service, Inc. All rights reserved.
Bought with HomeSmart
GET MORE INFORMATION





