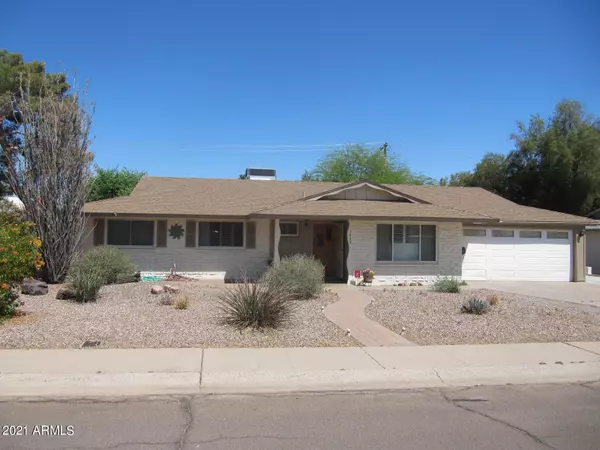For more information regarding the value of a property, please contact us for a free consultation.
1433 N Sunset Drive Tempe, AZ 85288
Want to know what your home might be worth? Contact us for a FREE valuation!

Our team is ready to help you sell your home for the highest possible price ASAP
Key Details
Sold Price $490,250
Property Type Single Family Home
Sub Type Single Family - Detached
Listing Status Sold
Purchase Type For Sale
Square Footage 1,692 sqft
Price per Sqft $289
Subdivision Cavalier Hills Unit 1
MLS Listing ID 6232249
Sold Date 06/07/21
Style Ranch
Bedrooms 4
HOA Y/N No
Originating Board Arizona Regional Multiple Listing Service (ARMLS)
Year Built 1960
Annual Tax Amount $1,674
Tax Year 2020
Lot Size 8,703 Sqft
Acres 0.2
Property Description
4 bedroom Tempe block built home with a 2 car garage near the Scottsdale border with NO HOA fee. Large backyard with grass, added height stucco block fence, raised planters, sitting areas with mature vegetation, 3 newer gates, tiled covered patio area, storage room and additional 12'x30' storage/workshop room with electric, cement floor, and workbench. New AC in 2010. Updated kitchen cabinets with pull out drawers, SS appliances, large breakfast bar with pendant lights, track lighting, large tiled floor, and lots of extra storage cabinets under breakfast bar. Microwave is included. All interior doors replaced with 6 panel Masonite doors with new hardware. Wood shutters in LR and Mstr Bedrm. Crown molding in LR, FR, and bedroom. Updated dual pane windows (two sliding windows). N/S exposure All popcorn ceilings have been removed. Solid core pocket door between kitchen and laundry. Hardwood flooring in entry and hallways. Upgraded wood laminate flooring in family room. Epoxy garage floor as well as front entry. Upper garage storage cabinets. There is a cement slab between the two gates on the side of the home for your toys or other storage. Front yard curved brick paver walkway. There is a home security system. Extra cement slab area on side of driveway in front of side gate. Quick access to 202 Freeway.
Location
State AZ
County Maricopa
Community Cavalier Hills Unit 1
Direction South to Hancock, West to Sunset, South to home on the left.
Rooms
Other Rooms Separate Workshop, Family Room
Den/Bedroom Plus 4
Separate Den/Office N
Interior
Interior Features Breakfast Bar, No Interior Steps, Pantry, 3/4 Bath Master Bdrm, High Speed Internet
Heating Electric
Cooling Refrigeration, Programmable Thmstat, Ceiling Fan(s)
Flooring Carpet, Laminate, Tile, Wood
Fireplaces Number No Fireplace
Fireplaces Type None
Fireplace No
Window Features Double Pane Windows
SPA None
Exterior
Exterior Feature Covered Patio(s), Playground, Patio, Storage
Parking Features Electric Door Opener, Separate Strge Area
Garage Spaces 2.0
Garage Description 2.0
Fence Block
Pool None
Community Features Near Bus Stop
Utilities Available SRP
Amenities Available None
Roof Type Composition
Accessibility Bath Lever Faucets, Bath Grab Bars
Private Pool No
Building
Lot Description Sprinklers In Rear, Alley, Desert Back, Desert Front, Grass Back, Auto Timer H2O Back
Story 1
Builder Name Hancock
Sewer Sewer in & Cnctd, Public Sewer
Water City Water
Architectural Style Ranch
Structure Type Covered Patio(s),Playground,Patio,Storage
New Construction No
Schools
Elementary Schools Cecil Shamley School
Middle Schools Cecil Shamley School
High Schools Mcclintock High School
School District Tempe Union High School District
Others
HOA Fee Include No Fees
Senior Community No
Tax ID 132-75-006
Ownership Fee Simple
Acceptable Financing Cash, Conventional, FHA, VA Loan
Horse Property N
Listing Terms Cash, Conventional, FHA, VA Loan
Financing Conventional
Read Less

Copyright 2025 Arizona Regional Multiple Listing Service, Inc. All rights reserved.
Bought with Keller Williams Realty Sonoran Living




