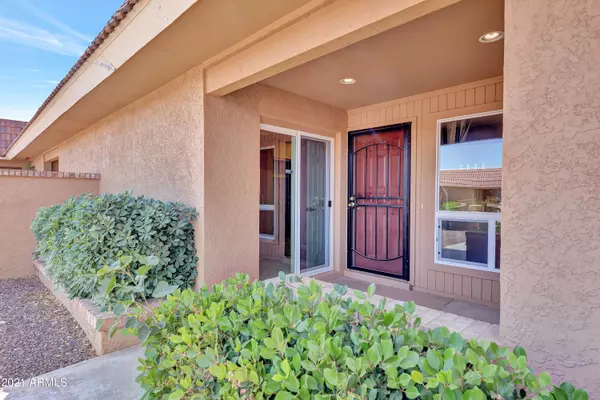For more information regarding the value of a property, please contact us for a free consultation.
427 W PONTIAC Drive #2 Phoenix, AZ 85027
Want to know what your home might be worth? Contact us for a FREE valuation!

Our team is ready to help you sell your home for the highest possible price ASAP
Key Details
Sold Price $235,000
Property Type Townhouse
Sub Type Townhouse
Listing Status Sold
Purchase Type For Sale
Square Footage 863 sqft
Price per Sqft $272
Subdivision La Crescenta Condominiums
MLS Listing ID 6232151
Sold Date 06/10/21
Style Spanish
Bedrooms 2
HOA Fees $155/mo
HOA Y/N Yes
Originating Board Arizona Regional Multiple Listing Service (ARMLS)
Year Built 1982
Annual Tax Amount $432
Tax Year 2020
Lot Size 1,017 Sqft
Acres 0.02
Property Description
Gorgeous well maintained home that's been professionally Cleaned. Heating and cooling unit was replaced in May, 2020, comes with transferable 10 year warranty!! Both bedrooms are master bedrooms with private full bathrooms. Everything in this house has been very will cared for and GORGEOUS! Being right off of the 101, this home is close to everything! Don't miss out on your chance to own the best home in the subdivision!
(Association maintains roof, and treatment for termites)
Location
State AZ
County Maricopa
Community La Crescenta Condominiums
Direction 7TH AVE & 101 Directions: N ON 7TH AVE EAST ON YUKON, S ON 6TH DR, E ON BLACKHAWK, S ON 5TH AVE, E ON PONTIAC
Rooms
Master Bedroom Split
Den/Bedroom Plus 2
Separate Den/Office N
Interior
Interior Features Master Downstairs, Eat-in Kitchen, No Interior Steps, 2 Master Baths, Full Bth Master Bdrm, High Speed Internet, Granite Counters
Heating Electric
Cooling Refrigeration
Flooring Carpet, Tile
Fireplaces Number No Fireplace
Fireplaces Type None
Fireplace No
Window Features Skylight(s), Double Pane Windows
SPA Community, None
Laundry Dryer Included, Inside, Washer Included
Exterior
Exterior Feature Covered Patio(s), Patio
Parking Features Assigned
Carport Spaces 1
Fence Block
Pool None
Community Features Pool
Utilities Available APS
Amenities Available FHA Approved Prjct, Management, VA Approved Prjct
Roof Type Built-Up
Building
Lot Description Desert Front, Gravel/Stone Front
Story 1
Builder Name Unknown
Sewer Public Sewer
Water City Water
Architectural Style Spanish
Structure Type Covered Patio(s), Patio
New Construction No
Schools
Elementary Schools Esperanza Elementary School - 85027
Middle Schools Deer Valley Middle School
High Schools Deer Valley High School
School District Deer Valley Unified District
Others
HOA Name HOAMCO
HOA Fee Include Roof Repair, Common Area Maint, Exterior Mnt of Unit, Garbage Collection, Street Maint
Senior Community No
Tax ID 209-10-261-B
Ownership Fee Simple
Acceptable Financing Cash, Conventional, FHA, VA Loan
Horse Property N
Listing Terms Cash, Conventional, FHA, VA Loan
Financing Conventional
Read Less

Copyright 2024 Arizona Regional Multiple Listing Service, Inc. All rights reserved.
Bought with RE/MAX Fine Properties




