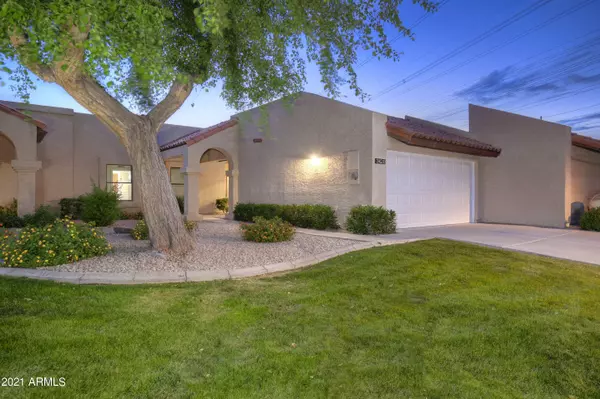For more information regarding the value of a property, please contact us for a free consultation.
3420 N SUNRIDGE Lane Chandler, AZ 85225
Want to know what your home might be worth? Contact us for a FREE valuation!

Our team is ready to help you sell your home for the highest possible price ASAP
Key Details
Sold Price $371,000
Property Type Townhouse
Sub Type Townhouse
Listing Status Sold
Purchase Type For Sale
Square Footage 1,231 sqft
Price per Sqft $301
Subdivision Sunridge Townhomes
MLS Listing ID 6232394
Sold Date 06/01/21
Bedrooms 3
HOA Fees $135/mo
HOA Y/N Yes
Originating Board Arizona Regional Multiple Listing Service (ARMLS)
Year Built 1984
Annual Tax Amount $1,222
Tax Year 2020
Lot Size 4,034 Sqft
Acres 0.09
Property Description
On a quiet cul-de-sac on the Chandler/Tempe border your totally updated home awaits. Complete Remodel with the finest 2021 finishings! Bright and open with lots of natural light. Entirely New Kitchen opens to family room for today's entertaining. Everything you can touch is new including new flooring, counters, wall surfaces, hardware, natural wood accents, fixtures, lighting, bathrooms, paint, interior doors and more. You will love the beautifully appointed home that was created by people who took pride in their work but your budget will also appreciate the new roof and new HVAC. So close to the pool you will actually use it. Your cul-de-sac backs up to the trail system where you can jog, bike or walk the dogs.
Location
State AZ
County Maricopa
Community Sunridge Townhomes
Direction South on Alma School, East on Summit, North on Mollera Ct, East on Boxelder, North on Sunridge Lane to your new home.
Rooms
Other Rooms Great Room
Den/Bedroom Plus 3
Separate Den/Office N
Interior
Interior Features Eat-in Kitchen, Full Bth Master Bdrm
Heating Electric
Cooling Refrigeration
Flooring Laminate
Fireplaces Type 1 Fireplace
Fireplace Yes
SPA None
Laundry WshrDry HookUp Only
Exterior
Parking Features Electric Door Opener
Garage Spaces 2.0
Garage Description 2.0
Fence Block
Pool None
Community Features Community Pool, Biking/Walking Path
Utilities Available SRP
Amenities Available Management
Roof Type Tile
Private Pool No
Building
Lot Description Grass Front, Grass Back
Story 1
Builder Name Unknown
Sewer Public Sewer
Water City Water
New Construction No
Schools
Elementary Schools Sirrine Elementary School
Middle Schools Hendrix Junior High School
High Schools Dobson High School
School District Mesa Unified District
Others
HOA Name Mariposa Group
HOA Fee Include Maintenance Grounds,Front Yard Maint
Senior Community No
Tax ID 302-90-075
Ownership Fee Simple
Acceptable Financing Conventional
Horse Property N
Listing Terms Conventional
Financing Conventional
Read Less

Copyright 2024 Arizona Regional Multiple Listing Service, Inc. All rights reserved.
Bought with HomeSmart




