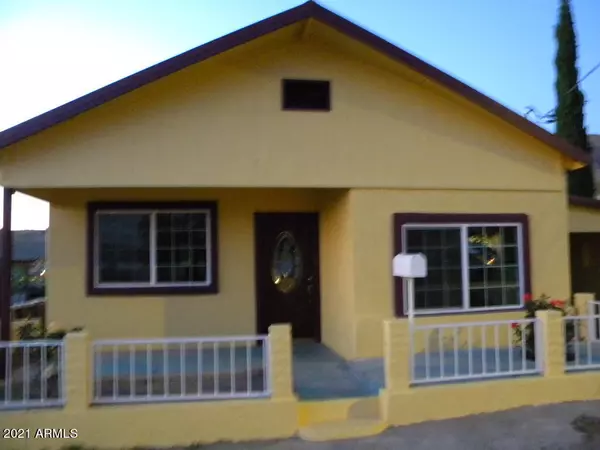For more information regarding the value of a property, please contact us for a free consultation.
516 W HILL Street Superior, AZ 85173
Want to know what your home might be worth? Contact us for a FREE valuation!

Our team is ready to help you sell your home for the highest possible price ASAP
Key Details
Sold Price $245,000
Property Type Single Family Home
Sub Type Single Family - Detached
Listing Status Sold
Purchase Type For Sale
Square Footage 1,950 sqft
Price per Sqft $125
Subdivision First South Side Addition
MLS Listing ID 6230621
Sold Date 09/21/21
Bedrooms 3
HOA Y/N No
Originating Board Arizona Regional Multiple Listing Service (ARMLS)
Year Built 1963
Annual Tax Amount $495
Tax Year 2020
Lot Size 8,231 Sqft
Acres 0.19
Property Description
Beautiful view, completely renovated and has a huge storage room! The view includes many mountains and priceless down town area. This beautiful remodeled home has way more to offer than can fit on this description. Every room has been redone and the property flows so well. The dining room is definitely oversized for those that like to entertain or love extra space. Nice luxury flooring throughout. Also bonus room in the back that could possible be updated to turn it into a guest studio along with a nice work shop. Huge carport with plenty of extra parking in the front on the east side. Located about 25 minutes from the valley. Superior offers cooler temperatures, fresh air, great restaurants, wildlife, open trails, festivals and so much more! Won't last long so call now
Location
State AZ
County Pinal
Community First South Side Addition
Direction US 60 to Church and proceed North on Church to Hill. East on Hill to the property on the left or north side.
Rooms
Other Rooms Guest Qtrs-Sep Entrn, Separate Workshop, Family Room
Den/Bedroom Plus 4
Separate Den/Office Y
Interior
Interior Features Eat-in Kitchen, 3/4 Bath Master Bdrm
Heating Electric
Cooling Refrigeration, Ceiling Fan(s)
Flooring Laminate
Fireplaces Number No Fireplace
Fireplaces Type None
Fireplace No
Window Features Double Pane Windows
SPA None
Laundry WshrDry HookUp Only
Exterior
Garage RV Gate, RV Access/Parking
Carport Spaces 1
Fence Block, Chain Link, Partial, Wrought Iron, Wood
Pool None
Utilities Available APS, SW Gas
Amenities Available None
Waterfront No
View City Lights, Mountain(s)
Roof Type Metal,Rolled/Hot Mop
Parking Type RV Gate, RV Access/Parking
Private Pool No
Building
Lot Description Dirt Front, Dirt Back, Grass Front
Story 1
Builder Name Unknown
Sewer Public Sewer
Water Pvt Water Company
New Construction No
Schools
Elementary Schools John F Kennedy Elementary School
Middle Schools Superior Junior High School
High Schools Superior Senior High School
School District Superior Unified School District
Others
HOA Fee Include No Fees
Senior Community No
Tax ID 105-04-131
Ownership Fee Simple
Acceptable Financing Cash, Conventional, FHA, USDA Loan
Horse Property N
Listing Terms Cash, Conventional, FHA, USDA Loan
Financing FHA
Read Less

Copyright 2024 Arizona Regional Multiple Listing Service, Inc. All rights reserved.
Bought with NextHome Alliance
GET MORE INFORMATION




