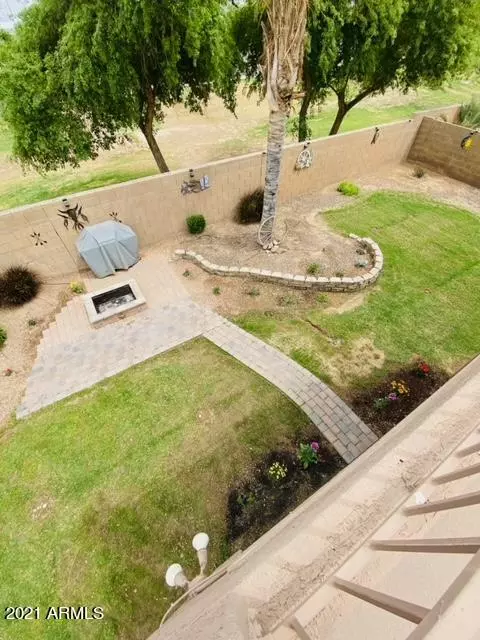For more information regarding the value of a property, please contact us for a free consultation.
32817 N HIDDEN CANYON Drive Queen Creek, AZ 85142
Want to know what your home might be worth? Contact us for a FREE valuation!

Our team is ready to help you sell your home for the highest possible price ASAP
Key Details
Sold Price $410,000
Property Type Single Family Home
Sub Type Single Family - Detached
Listing Status Sold
Purchase Type For Sale
Square Footage 2,511 sqft
Price per Sqft $163
Subdivision Village At San Tan Heights Parcel 2
MLS Listing ID 6222648
Sold Date 05/10/21
Bedrooms 5
HOA Fees $75/qua
HOA Y/N Yes
Originating Board Arizona Regional Multiple Listing Service (ARMLS)
Year Built 2003
Annual Tax Amount $1,591
Tax Year 2020
Lot Size 6,619 Sqft
Acres 0.15
Property Description
Very popular floor plan by Standard Pacific rarely comes on the market . You are greeted with soaring ceilings in magnificent living room, large windows and pristine new paint. Family room and kitchen flow beautifully into each other. The gigantic elegant large kitchen island is surrounded with abundant cabinets and counter space. Beautiful picture windows surround this cozy space looking out into newly refreshed backyard with entertaining firepit. One bed and full bath downstairs is perfect for guests/office. Upstairs are 4 spacious rooms and 2 full baths - each room is well lit with large windows and plenty of room for your furniture. Home has so many extras - Security cameras, water softener, RO System, new microwave/oven, Ref, washer Dryer, 3 garage, gas range. Rec Center & amenities.
Location
State AZ
County Pinal
Community Village At San Tan Heights Parcel 2
Direction From Hunt Hwy go south on Gary, take 2nd right on Don Lane, left on Hidden Canyon Drive to house on left.
Rooms
Other Rooms Family Room
Master Bedroom Upstairs
Den/Bedroom Plus 6
Separate Den/Office Y
Interior
Interior Features Upstairs, Walk-In Closet(s), Eat-in Kitchen, Drink Wtr Filter Sys, Vaulted Ceiling(s), Kitchen Island, Double Vanity, Full Bth Master Bdrm, Separate Shwr & Tub, High Speed Internet
Heating Natural Gas
Cooling Refrigeration, Ceiling Fan(s)
Flooring Carpet, Tile
Fireplaces Number No Fireplace
Fireplaces Type None
Fireplace No
Window Features Double Pane Windows
SPA None
Laundry Dryer Included, Washer Included
Exterior
Exterior Feature Balcony, Covered Patio(s), Patio
Parking Features Electric Door Opener, Tandem
Garage Spaces 3.0
Garage Description 3.0
Fence Block, Wrought Iron
Pool None
Landscape Description Irrigation Front
Community Features Pool, Playground, Biking/Walking Path, Clubhouse
Utilities Available SRP, City Gas
Amenities Available Other
View Mountain(s)
Roof Type Tile
Building
Lot Description Sprinklers In Rear, Desert Back, Desert Front, Grass Back, Irrigation Front
Story 2
Builder Name Standard Pacific
Sewer Private Sewer
Water Pvt Water Company
Structure Type Balcony, Covered Patio(s), Patio
New Construction No
Schools
Elementary Schools San Tan Heights Elementary
Middle Schools Mountain Vista Middle School - Oracle
High Schools San Tan Foothills High School
School District Coolidge Unified District
Others
HOA Name San Tan Heights HOA
HOA Fee Include Common Area Maint
Senior Community No
Tax ID 509-13-266
Ownership Fee Simple
Acceptable Financing Cash, Conventional, FHA, VA Loan
Horse Property N
Listing Terms Cash, Conventional, FHA, VA Loan
Financing Conventional
Read Less

Copyright 2025 Arizona Regional Multiple Listing Service, Inc. All rights reserved.
Bought with West USA Realty




