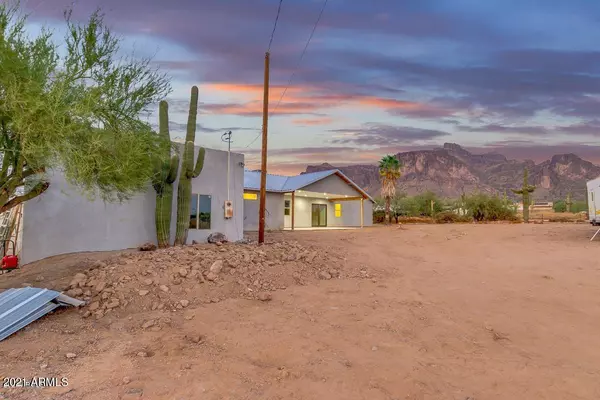For more information regarding the value of a property, please contact us for a free consultation.
5072 E PIONEER Street Apache Junction, AZ 85119
Want to know what your home might be worth? Contact us for a FREE valuation!

Our team is ready to help you sell your home for the highest possible price ASAP
Key Details
Sold Price $794,000
Property Type Single Family Home
Sub Type Single Family - Detached
Listing Status Sold
Purchase Type For Sale
Square Footage 5,160 sqft
Price per Sqft $153
Subdivision S13 T1N R8E
MLS Listing ID 6226747
Sold Date 06/30/21
Bedrooms 7
HOA Y/N No
Originating Board Arizona Regional Multiple Listing Service (ARMLS)
Year Built 2020
Annual Tax Amount $2,675
Tax Year 2020
Lot Size 1.249 Acres
Acres 1.25
Property Description
**All Finishes to be Completed by April 30th** NEW CONSTRUCTION! Built as a multi-generational home, sellers spared no expense in this build as it was to become their forever home. All the details and layout were based on decades of experience building and remodeling homes. The build itself was designed for efficiency and longevity. From the Douglas Fir framing upgrade to the spray foamed exterior cavities, this home was built to over perform. There is a 40 year warranty on the finish of the ''lifetime'' metal roof, dual pane LOW-E argon gas filled windows and doors, which all add to the comfort of this project. Metallic epoxy covered concrete throughout all common and traffic areas for durability. Integrated cable/ ethernet/ phone with central hub
Location
State AZ
County Pinal
Community S13 T1N R8E
Direction North of Superstition on Mt View to Pioneer. East to 5072
Rooms
Other Rooms Great Room, BonusGame Room
Den/Bedroom Plus 9
Separate Den/Office Y
Interior
Interior Features Walk-In Closet(s), Eat-in Kitchen, 9+ Flat Ceilings, No Interior Steps, Soft Water Loop, Kitchen Island, Pantry, 2 Master Baths, Double Vanity, Full Bth Master Bdrm, Separate Shwr & Tub, Tub with Jets, High Speed Internet
Heating Natural Gas
Cooling Refrigeration
Flooring Concrete
Fireplaces Type 2 Fireplace, Living Room, Master Bedroom, Gas
Fireplace Yes
Window Features Skylight(s), ENERGY STAR Qualified Windows, Double Pane Windows, Low Emissivity Windows
SPA None
Laundry 220 V Dryer Hookup, Inside, Wshr/Dry HookUp Only, Gas Dryer Hookup
Exterior
Exterior Feature Circular Drive, Covered Patio(s), Patio, Private Yard
Parking Features Electric Door Opener, RV Gate, RV Access/Parking
Garage Spaces 2.0
Garage Description 2.0
Fence Block, Chain Link
Pool Private
Utilities Available Propane
Amenities Available None
View Mountain(s)
Roof Type Metal
Accessibility Bath Roll-In Shower, Bath Raised Toilet, Accessible Doors
Building
Lot Description Natural Desert Back, Natural Desert Front
Story 1
Builder Name Midwestern Pride
Sewer Septic in & Cnctd, Septic Tank
Water Pvt Water Company
Structure Type Circular Drive, Covered Patio(s), Patio, Private Yard
New Construction No
Schools
Elementary Schools Desert Vista Elementary School
Middle Schools Cactus Canyon Junior High
High Schools Apache Junction High School
School District Apache Junction Unified District
Others
HOA Fee Include No Fees
Senior Community No
Tax ID 100-20-052-A
Ownership Fee Simple
Acceptable Financing Cash, Conventional
Horse Property Y
Listing Terms Cash, Conventional
Financing Conventional
Read Less

Copyright 2025 Arizona Regional Multiple Listing Service, Inc. All rights reserved.
Bought with RE/MAX Alliance Group




