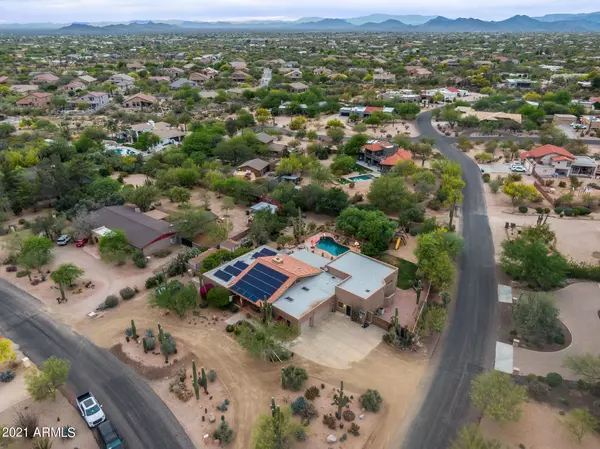For more information regarding the value of a property, please contact us for a free consultation.
6246 E DESERT VISTA Trail Cave Creek, AZ 85331
Want to know what your home might be worth? Contact us for a FREE valuation!

Our team is ready to help you sell your home for the highest possible price ASAP
Key Details
Sold Price $900,000
Property Type Single Family Home
Sub Type Single Family - Detached
Listing Status Sold
Purchase Type For Sale
Square Footage 4,151 sqft
Price per Sqft $216
Subdivision Desert Vista Trails
MLS Listing ID 6225513
Sold Date 05/28/21
Style Spanish
Bedrooms 5
HOA Fees $21/ann
HOA Y/N Yes
Originating Board Arizona Regional Multiple Listing Service (ARMLS)
Year Built 1986
Annual Tax Amount $3,153
Tax Year 2020
Lot Size 0.791 Acres
Acres 0.79
Property Description
Beautiful 5 bed, 3.5 bath home on .79 acres in Cave Creek is waiting for you. Gorgeous wood beams across the ceilings, open floor plan, saltillo tile throughout the main living area, custom tile in the bathrooms, sunken conversation sitting area with a two way fireplace gives this space a cozy feel. Put your culinary skills to the test in this chef's dream kitchen. Crisp white cabinets and large island brighten this space up. Owners suite is spacious with a large ensuite. Additional 1,200 sq ft was added in 2001 that has an extra owners suite. Step into your private oasis where you will never want to leave. This space was made to entertain, relax under your large covered patio, grill out on the built in BBQ. Cool off in your sparkling pool on warm Arizona days and warm up in your spa on chilly Arizona nights. Gather around the fireplace to make smores, play games on the lawn big enough for corn hole, pickleball, and so much more! Call this Paradise home!! Buyer to verify all facts and figures.
Location
State AZ
County Maricopa
Community Desert Vista Trails
Direction Take Cave Creek north off the 101 Turn right on Dynamite Turn left onto N 63rd St Turn left onto E Desert Vista Trail Destination will be on the right
Rooms
Other Rooms Family Room
Master Bedroom Split
Den/Bedroom Plus 6
Separate Den/Office Y
Interior
Interior Features Eat-in Kitchen, Breakfast Bar, Drink Wtr Filter Sys, No Interior Steps, Vaulted Ceiling(s), Wet Bar, Kitchen Island, Double Vanity, Full Bth Master Bdrm, Separate Shwr & Tub, Tub with Jets, High Speed Internet, Granite Counters
Heating Electric
Cooling Refrigeration, Ceiling Fan(s)
Flooring Carpet, Tile
Fireplaces Type 2 Fireplace, Two Way Fireplace, Exterior Fireplace, Living Room
Fireplace Yes
Window Features Skylight(s),Double Pane Windows,Tinted Windows
SPA Private
Exterior
Exterior Feature Circular Drive, Covered Patio(s), Playground, Patio, Built-in Barbecue
Parking Features Electric Door Opener, RV Gate, Side Vehicle Entry
Garage Spaces 3.0
Garage Description 3.0
Fence Block
Pool Diving Pool, Fenced, Private
Utilities Available APS
Amenities Available Management
Roof Type Tile,Built-Up
Private Pool Yes
Building
Lot Description Corner Lot, Desert Back, Desert Front, Grass Back
Story 1
Builder Name CUSTOM
Sewer Septic in & Cnctd, Septic Tank
Water City Water
Architectural Style Spanish
Structure Type Circular Drive,Covered Patio(s),Playground,Patio,Built-in Barbecue
New Construction No
Schools
Elementary Schools Desert Sun Academy
Middle Schools Sonoran Trails Middle School
High Schools Cactus Shadows High School
School District Cave Creek Unified District
Others
HOA Name Desert Vista Trail
HOA Fee Include Maintenance Grounds
Senior Community No
Tax ID 211-44-187
Ownership Fee Simple
Acceptable Financing Cash, Conventional, VA Loan
Horse Property Y
Listing Terms Cash, Conventional, VA Loan
Financing Cash
Read Less

Copyright 2025 Arizona Regional Multiple Listing Service, Inc. All rights reserved.
Bought with RE/MAX Fine Properties




