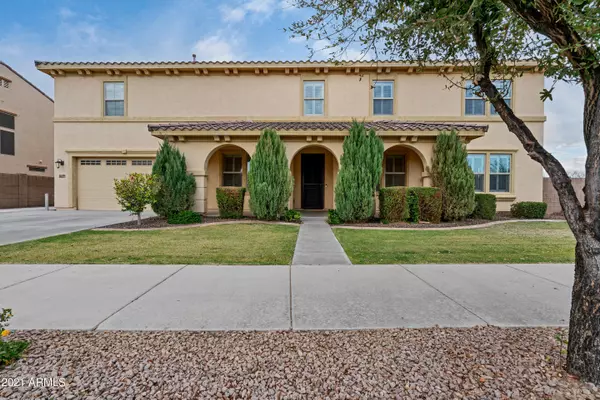For more information regarding the value of a property, please contact us for a free consultation.
21198 E VIA DE ARBOLES -- Queen Creek, AZ 85142
Want to know what your home might be worth? Contact us for a FREE valuation!

Our team is ready to help you sell your home for the highest possible price ASAP
Key Details
Sold Price $820,000
Property Type Single Family Home
Sub Type Single Family - Detached
Listing Status Sold
Purchase Type For Sale
Square Footage 5,402 sqft
Price per Sqft $151
Subdivision Hastings Farms Parcel I
MLS Listing ID 6223364
Sold Date 06/15/21
Bedrooms 6
HOA Fees $112/mo
HOA Y/N Yes
Originating Board Arizona Regional Multiple Listing Service (ARMLS)
Year Built 2013
Annual Tax Amount $4,230
Tax Year 2020
Lot Size 0.359 Acres
Acres 0.36
Property Description
Welcome home to the Hasting Farms Community! This newly renovated 2-story house is the perfect home for a large family that loves to spend time together. The living room is the perfect entertainment and family area and is situated directly off of the kitchen. The kitchen has gorgeous maple cabinetry, granite countertops, stainless steel appliances, an extra wall oven, a walk-in pantry, plus a large island/breakfast bar combo. There is one ground floor bedroom with an adjacent bathroom that can serve as a guest bedroom or as a bedroom that is easily accessible for anyone with mobility concerns. The upstairs area includes a loft and a laundry room with utility sink and storage space. The master suite is large, with room for extra furniture plus a huge walk-in closet. The attached bathroom includes His & Her vanities, a walk-in shower, a separate garden tub, and a private toilet area. There is also a separate mini-split AC unit in the upstairs master bedroom, helping the home stay cool and comfortable all summer long.
The outdoor area is filled with fun things to do as well, including a sparkling clean pool with safety fencing around, a gorgeous pool deck. There is a park right next door with a basketball hoop and a shaded playground for children to enjoy. The yard includes plenty of space for outdoor recreation, including dedicated green space, a gorgeous fire pit for enjoying time together. This home also offers a tandem garage and RV gate/parking.
Updated and newly renovated features to notice:
" New carpet Upstairs
" Office enclosed with French doors
" LVT installed in office
" Upstairs baseboard installed
" Completely repainted interior
" New pantry shelving
" Reverse osmosis water purification in kitchen
" Overhead racks in garage
" New pool fence
" New laundry room shelving with hanging rack
" Installed separate mini-split AC unit in upstairs master bedroom
Location
State AZ
County Maricopa
Community Hastings Farms Parcel I
Rooms
Other Rooms Loft, Family Room, BonusGame Room
Master Bedroom Upstairs
Den/Bedroom Plus 9
Separate Den/Office Y
Interior
Interior Features Upstairs, Eat-in Kitchen, Breakfast Bar, 9+ Flat Ceilings, Central Vacuum, Drink Wtr Filter Sys, Kitchen Island, Double Vanity, Full Bth Master Bdrm, Separate Shwr & Tub, High Speed Internet, Granite Counters
Heating Natural Gas
Cooling Refrigeration, Ceiling Fan(s)
Flooring Carpet, Tile
Fireplaces Type 1 Fireplace, Family Room, Gas
Fireplace Yes
Window Features Low Emissivity Windows
SPA None
Laundry WshrDry HookUp Only
Exterior
Exterior Feature Covered Patio(s), Patio, Private Yard
Parking Features Attch'd Gar Cabinets, Dir Entry frm Garage, Electric Door Opener, RV Gate, Tandem
Garage Spaces 3.0
Garage Description 3.0
Fence Block
Pool Variable Speed Pump, Heated, Private
Community Features Playground, Biking/Walking Path
Utilities Available SRP, SW Gas
Amenities Available Management
Roof Type Tile
Private Pool Yes
Building
Lot Description Sprinklers In Rear, Sprinklers In Front, Corner Lot, Desert Back, Desert Front, Gravel/Stone Front, Gravel/Stone Back, Grass Front, Synthetic Grass Back, Auto Timer H2O Front, Auto Timer H2O Back
Story 2
Builder Name WILLIAM LYON HOMES
Sewer Public Sewer
Water City Water
Structure Type Covered Patio(s),Patio,Private Yard
New Construction No
Schools
Elementary Schools Queen Creek Elementary School
Middle Schools Newell Barney Middle School
High Schools Queen Creek High School
School District Queen Creek Unified District
Others
HOA Name Hastings Farms
HOA Fee Include Maintenance Grounds
Senior Community No
Tax ID 314-09-236
Ownership Fee Simple
Acceptable Financing Cash, Conventional, FHA, VA Loan
Horse Property N
Listing Terms Cash, Conventional, FHA, VA Loan
Financing Conventional
Read Less

Copyright 2024 Arizona Regional Multiple Listing Service, Inc. All rights reserved.
Bought with Long Realty Company




