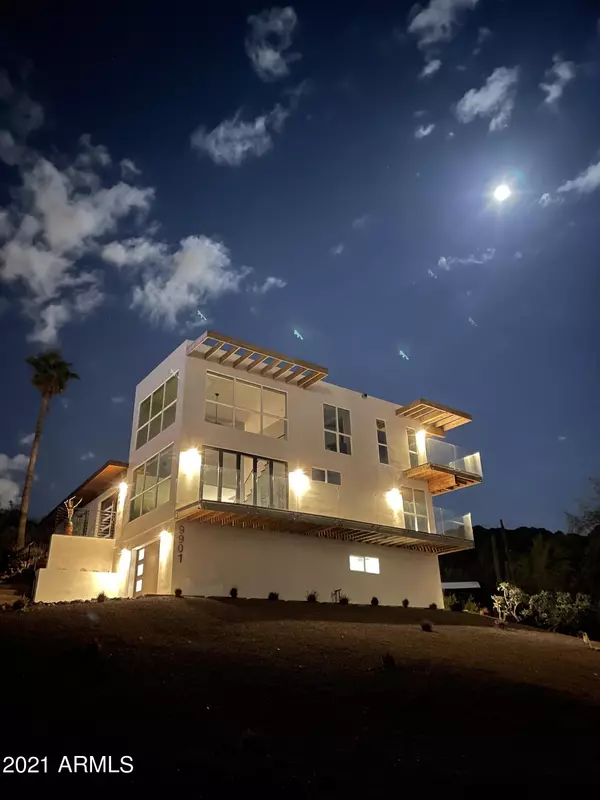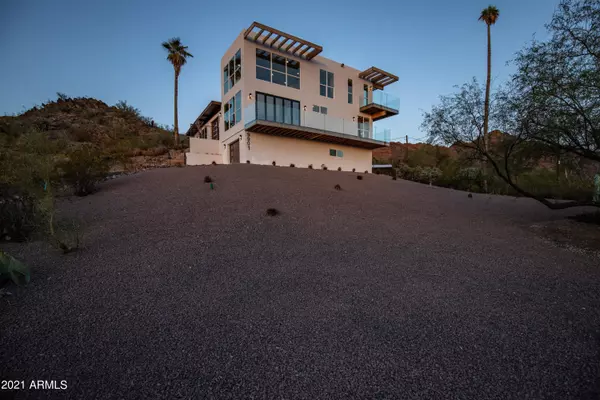For more information regarding the value of a property, please contact us for a free consultation.
9901 N 16TH Place W Phoenix, AZ 85020
Want to know what your home might be worth? Contact us for a FREE valuation!

Our team is ready to help you sell your home for the highest possible price ASAP
Key Details
Sold Price $1,000,000
Property Type Single Family Home
Sub Type Single Family - Detached
Listing Status Sold
Purchase Type For Sale
Square Footage 2,217 sqft
Price per Sqft $451
Subdivision Ocotillo Hills 3
MLS Listing ID 6197709
Sold Date 06/18/21
Bedrooms 4
HOA Y/N No
Originating Board Arizona Regional Multiple Listing Service (ARMLS)
Year Built 2019
Annual Tax Amount $1,388
Tax Year 2020
Lot Size 0.497 Acres
Acres 0.5
Property Description
PRICE REDUCED ON NEW CONSTRUCTION! Look at the pictures and then make an offer on this newly constructed home! This home is well thought out and sits on just about a half acre hillside lot. The 360 degree city and mountain views are amazing. The modern finishes, along with the balconies and accordion doors make this home special. The hillside neighborhood is a nice little community and kept an eye on this house during construction. Site plan is in the documents tab. Pool rendering is for the North East side of lot by front door and kitchen back door. City and hillside would have to approve plan.
Location
State AZ
County Maricopa
Community Ocotillo Hills 3
Rooms
Master Bedroom Upstairs
Den/Bedroom Plus 4
Ensuite Laundry Inside, Wshr/Dry HookUp Only
Separate Den/Office N
Interior
Interior Features Mstr Bdrm Sitting Rm, Upstairs, Walk-In Closet(s), Breakfast Bar, Elevator, Kitchen Island, Pantry, 2 Master Baths, Double Vanity, Full Bth Master Bdrm, Separate Shwr & Tub, Tub with Jets
Laundry Location Inside, Wshr/Dry HookUp Only
Heating Natural Gas
Cooling Refrigeration, Programmable Thmstat, Ceiling Fan(s)
Flooring Stone, Wood
Fireplaces Number No Fireplace
Fireplaces Type None
Fireplace No
Window Features Mechanical Sun Shds, Vinyl Frame, Double Pane Windows, Low Emissivity Windows
SPA None
Laundry Inside, Wshr/Dry HookUp Only
Exterior
Exterior Feature Balcony
Garage Electric Door Opener, Tandem
Garage Spaces 2.0
Garage Description 2.0
Fence None
Pool None
Community Features Biking/Walking Path
Utilities Available SRP, SW Gas
Amenities Available None
Waterfront No
View City Lights, Mountain(s)
Roof Type Foam
Parking Type Electric Door Opener, Tandem
Building
Lot Description Corner Lot, Natural Desert Back, Gravel/Stone Front, Natural Desert Front
Story 3
Builder Name Custom
Sewer Septic Tank
Water City Water
Structure Type Balcony
New Construction No
Schools
Elementary Schools Mercury Mine Elementary School
Middle Schools Shea Middle School
High Schools Paradise Valley High School
School District Paradise Valley Unified District
Others
HOA Fee Include No Fees
Senior Community No
Tax ID 165-08-042
Ownership Fee Simple
Acceptable Financing Cash, Conventional, FHA, VA Loan
Horse Property N
Listing Terms Cash, Conventional, FHA, VA Loan
Financing Conventional
Special Listing Condition N/A, Owner/Agent
Read Less

Copyright 2024 Arizona Regional Multiple Listing Service, Inc. All rights reserved.
Bought with North & Co
GET MORE INFORMATION




