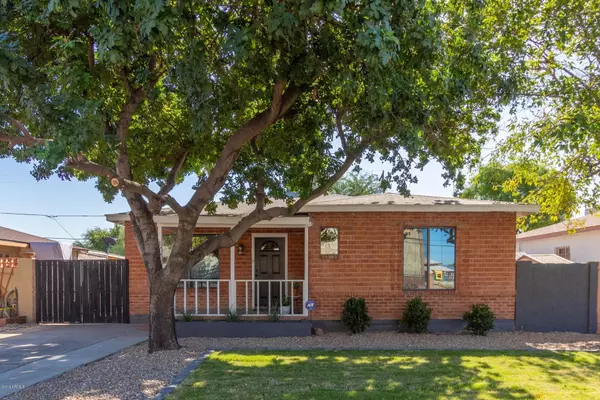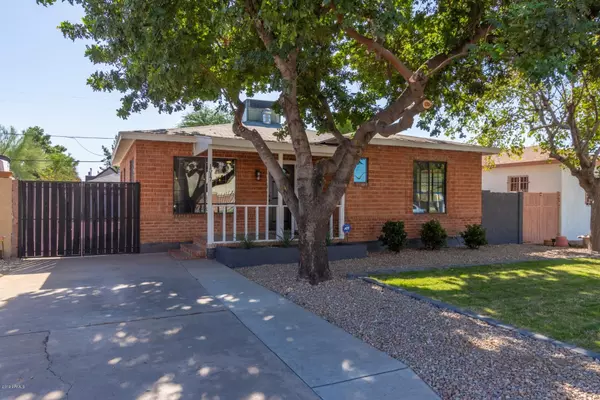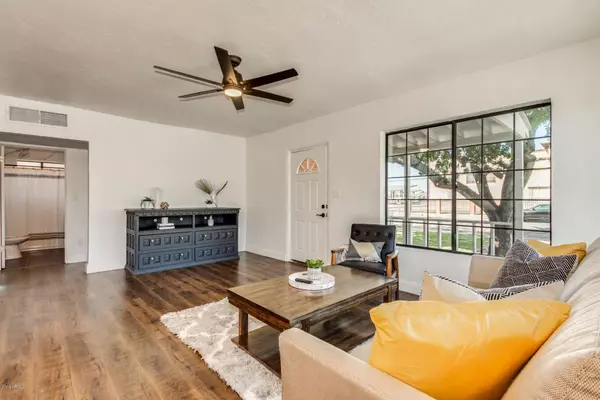For more information regarding the value of a property, please contact us for a free consultation.
1517 E PALM Lane Phoenix, AZ 85006
Want to know what your home might be worth? Contact us for a FREE valuation!

Our team is ready to help you sell your home for the highest possible price ASAP
Key Details
Sold Price $465,000
Property Type Single Family Home
Sub Type Single Family - Detached
Listing Status Sold
Purchase Type For Sale
Square Footage 1,709 sqft
Price per Sqft $272
Subdivision Coronado Park
MLS Listing ID 6000875
Sold Date 12/13/19
Style Ranch
Bedrooms 3
HOA Y/N No
Originating Board Arizona Regional Multiple Listing Service (ARMLS)
Year Built 1945
Annual Tax Amount $2,667
Tax Year 2019
Lot Size 6,310 Sqft
Acres 0.14
Property Description
Complete remodel in the Historic Coronado District. Classic red brick home with 3 bedrooms, 2 full bathrooms, plus basement. Total square footage includes 160 sq ft of finished basement, however there is an additional 275 sq ft of unfinished basement that can be built out. 320 sq ft detached 1 car garage that could also be converted to additional living space. Brand new highly upgraded kitchen, bathrooms, new flooring, new windows, upgraded light and plumbing fixtures throughout. Large master suite with separate exit to backyard through French doors. Large walk in shower and separate tub, dual sinks, walk in closet. Split floor plan. Fresh exterior paint, new landscaping with grass front and back, fully fenced, RV gate, extra decking, 86 sq ft front porch.
Location
State AZ
County Maricopa
Community Coronado Park
Direction From 16th St. and McDowell, head north on 16th St., left on Palm, home is on the left
Rooms
Other Rooms Great Room
Basement Full, Partial
Den/Bedroom Plus 3
Separate Den/Office N
Interior
Interior Features Eat-in Kitchen, Pantry, Full Bth Master Bdrm, Granite Counters
Heating Natural Gas
Cooling Refrigeration
Flooring Tile, Wood
Fireplaces Number No Fireplace
Fireplaces Type None
Fireplace No
SPA None
Exterior
Exterior Feature Patio
Garage Detached
Garage Spaces 1.0
Garage Description 1.0
Fence Block
Pool None
Utilities Available APS, SW Gas
Amenities Available None
Waterfront No
Roof Type Composition
Parking Type Detached
Private Pool No
Building
Lot Description Sprinklers In Rear, Sprinklers In Front, Gravel/Stone Back, Grass Front, Grass Back
Story 1
Builder Name Unknown
Sewer Public Sewer
Water City Water
Architectural Style Ranch
Structure Type Patio
Schools
Elementary Schools Whittier Elementary School - Phoenix
Middle Schools Whittier Elementary School - Phoenix
High Schools North High School
School District Phoenix Union High School District
Others
HOA Fee Include No Fees
Senior Community No
Tax ID 117-17-015
Ownership Fee Simple
Acceptable Financing Cash, Conventional
Horse Property N
Listing Terms Cash, Conventional
Financing Conventional
Read Less

Copyright 2024 Arizona Regional Multiple Listing Service, Inc. All rights reserved.
Bought with Advanta Living Real Estate
GET MORE INFORMATION




