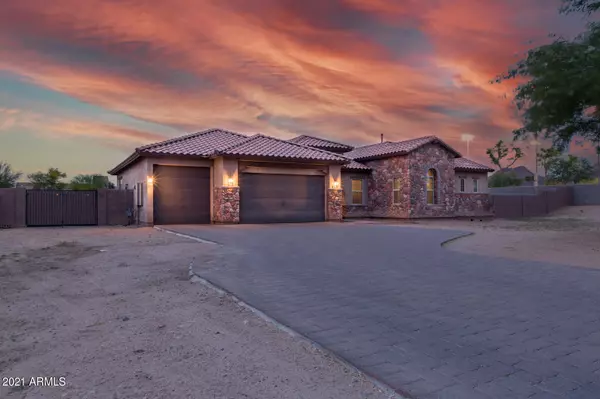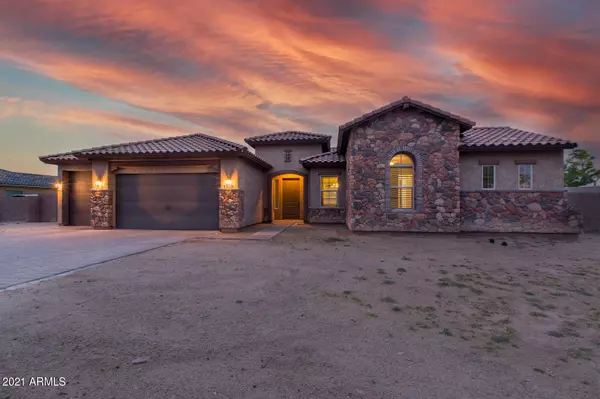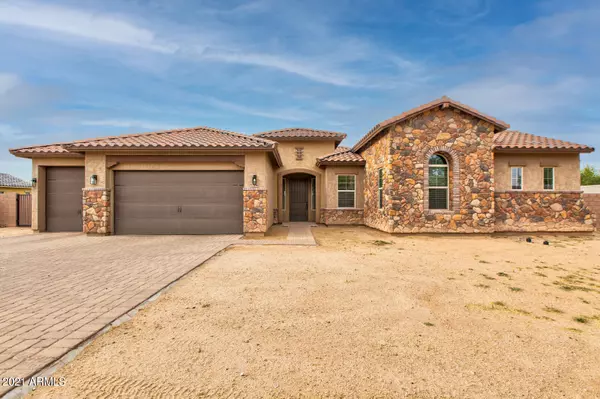For more information regarding the value of a property, please contact us for a free consultation.
7206 W FALLEN LEAF Lane Peoria, AZ 85383
Want to know what your home might be worth? Contact us for a FREE valuation!

Our team is ready to help you sell your home for the highest possible price ASAP
Key Details
Sold Price $870,000
Property Type Single Family Home
Sub Type Single Family - Detached
Listing Status Sold
Purchase Type For Sale
Square Footage 3,485 sqft
Price per Sqft $249
Subdivision Estates At Happy Valley
MLS Listing ID 6222375
Sold Date 07/29/21
Style Ranch
Bedrooms 4
HOA Fees $200/mo
HOA Y/N Yes
Originating Board Arizona Regional Multiple Listing Service (ARMLS)
Year Built 2014
Annual Tax Amount $3,826
Tax Year 2020
Lot Size 1.017 Acres
Acres 1.02
Property Description
HUGE PRICE REDUCTION! An immaculate home in the exclusive gated community, Estates at Happy Valley. Hosting only 28 single-story home sites, each home features one- acre properties allowing for both RV's and RV garages. Built in 2014 by Taylor Morrison, this home features 4 full bedrooms, 2.5 bathrooms, plus a den and a HUGE bonus room. The kitchen features a large island, breakfast bar, maple cabinets, granite countertops with tile backsplash, and stainless steel GE Monogram appliances including a gas cooktop. This home's inviting open concept layout, with 10' ceilings and 8' doors creates a spacious feel. The guest bedrooms are split from the master bedroom, and even has a game room tucked away on the opposite side of the home. The backyard is an entertainers dream waiting to happen! The backyard's covered patio extends to the entire width of home, and is reinforced for a rooftop deck. Just add a spiral staircase and you can enjoy an unobstructed view of Arizona sunsets, complete with an extra natural gas stub for BBQ or fire pit additions. This lot sits at the highest point of the community with a raised back wall, perfect for privacy. The extended length 3-car garage also features over-height doors which can easily fit full size trucks, even boats. This Energy Star Certified home will also keep your home cool, while keeping your electric low thanks to its HERS Score of 70. Other features include a TAEXX In-Home Pest Control system, so you never have any unwanted visitors. Enjoy a brand new Lifetime Fitness center less than a mile away, visit the Peoria Sports Complex for Spring Training, or enjoy some great food and entertainment at Norterra. This is your chance to get into a million dollar community without the price tag! Bring your vision and create your dream home.
Location
State AZ
County Maricopa
Community Estates At Happy Valley
Direction From Happy Valley Road, take 72nd Avenue South, gated entrance on the West side of road.
Rooms
Other Rooms BonusGame Room
Master Bedroom Split
Den/Bedroom Plus 6
Separate Den/Office Y
Interior
Interior Features Eat-in Kitchen, Breakfast Bar, 9+ Flat Ceilings, Kitchen Island, Pantry, Double Vanity, Full Bth Master Bdrm, Separate Shwr & Tub, High Speed Internet, Granite Counters
Heating Natural Gas
Cooling Refrigeration, Programmable Thmstat
Flooring Carpet, Tile
Fireplaces Number No Fireplace
Fireplaces Type None
Fireplace No
Window Features Vinyl Frame,ENERGY STAR Qualified Windows,Double Pane Windows,Low Emissivity Windows
SPA None
Exterior
Exterior Feature Balcony, Covered Patio(s), Patio, Private Street(s), Private Yard
Parking Features Electric Door Opener, Extnded Lngth Garage, Over Height Garage, RV Gate, RV Access/Parking
Garage Spaces 3.0
Garage Description 3.0
Fence Block
Pool None
Community Features Gated Community, Biking/Walking Path
Utilities Available APS, SW Gas
Amenities Available Management
View Mountain(s)
Roof Type Tile
Private Pool No
Building
Lot Description Corner Lot, Dirt Front, Dirt Back
Story 1
Builder Name Taylor Morrison
Sewer Public Sewer
Water City Water
Architectural Style Ranch
Structure Type Balcony,Covered Patio(s),Patio,Private Street(s),Private Yard
New Construction No
Schools
Elementary Schools Copper Canyon Elementary School
Middle Schools Hillcrest Middle School
High Schools Mountain Ridge High School
School District Deer Valley Unified District
Others
HOA Name Estates at Happy Val
HOA Fee Include Maintenance Grounds
Senior Community No
Tax ID 201-13-239
Ownership Fee Simple
Acceptable Financing Cash, Conventional, FHA, VA Loan
Horse Property N
Listing Terms Cash, Conventional, FHA, VA Loan
Financing Conventional
Read Less

Copyright 2025 Arizona Regional Multiple Listing Service, Inc. All rights reserved.
Bought with West USA Realty




