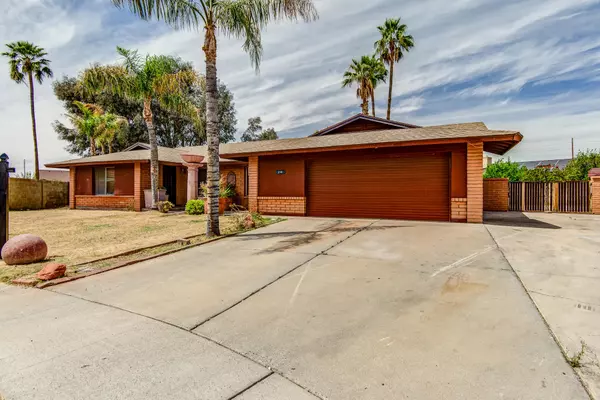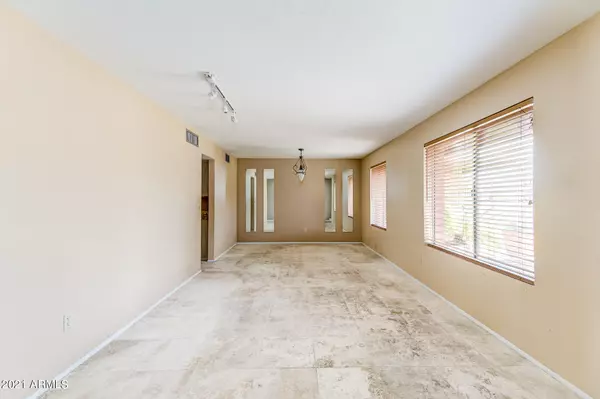For more information regarding the value of a property, please contact us for a free consultation.
216 E Saint John Road Phoenix, AZ 85022
Want to know what your home might be worth? Contact us for a FREE valuation!

Our team is ready to help you sell your home for the highest possible price ASAP
Key Details
Sold Price $402,500
Property Type Single Family Home
Sub Type Single Family - Detached
Listing Status Sold
Purchase Type For Sale
Square Footage 2,348 sqft
Price per Sqft $171
Subdivision Desert Bell Estates 2
MLS Listing ID 6221692
Sold Date 04/30/21
Style Ranch
Bedrooms 4
HOA Y/N No
Originating Board Arizona Regional Multiple Listing Service (ARMLS)
Year Built 1980
Annual Tax Amount $2,219
Tax Year 2020
Lot Size 0.298 Acres
Acres 0.3
Property Description
This Desert Bell Estates gem has SO MUCH POTENTIAL! Block construction, no HOA, an oversized pie-shaped lot with an RV gate and parking, AND a pool with adjoining spa! After stepping in from the foyer, you're greeted by a formal living and dining space before entering the great room complete with a bay window (and a cute window seat!) and a wood-burning fireplace. In this split floorplan, the two rear bedrooms were expanded with a permitted addition. The expansive backyard is absolutely perfect for entertaining! New roof and HVAC in 2010! You'll find various updated goodies throughout the house such as countertops, sinks, a complete vanity in the guest bathroom, and more! --- Seller is not in a position to make repairs so home is being sold AS IS.
Location
State AZ
County Maricopa
Community Desert Bell Estates 2
Direction Heading South on 7th St from Loop 101, turn right heading West on Saint John Road. Home is on right side at the end of the street as it bends South into 2nd Place.
Rooms
Master Bedroom Split
Den/Bedroom Plus 4
Separate Den/Office N
Interior
Interior Features Pantry, 3/4 Bath Master Bdrm, Double Vanity, Granite Counters
Heating Electric
Cooling Refrigeration, Programmable Thmstat
Flooring Carpet, Stone
Fireplaces Type 1 Fireplace, Living Room
Fireplace Yes
SPA Above Ground,Heated,Private
Laundry Wshr/Dry HookUp Only
Exterior
Exterior Feature Covered Patio(s), Storage
Parking Features Electric Door Opener, RV Gate
Garage Spaces 2.0
Garage Description 2.0
Fence Block
Pool Private
Utilities Available APS
Amenities Available None
Roof Type Composition
Private Pool Yes
Building
Lot Description Dirt Back, Grass Front, Grass Back
Story 1
Builder Name Unknown
Sewer Public Sewer
Water City Water
Architectural Style Ranch
Structure Type Covered Patio(s),Storage
New Construction No
Schools
Elementary Schools Cactus View Elementary School
Middle Schools Vista Verde Middle School
High Schools North Canyon High School
School District Paradise Valley Unified District
Others
HOA Fee Include No Fees
Senior Community No
Tax ID 208-11-125
Ownership Fee Simple
Acceptable Financing Cash, Conventional
Horse Property N
Listing Terms Cash, Conventional
Financing Cash
Read Less

Copyright 2024 Arizona Regional Multiple Listing Service, Inc. All rights reserved.
Bought with Locality Homes




