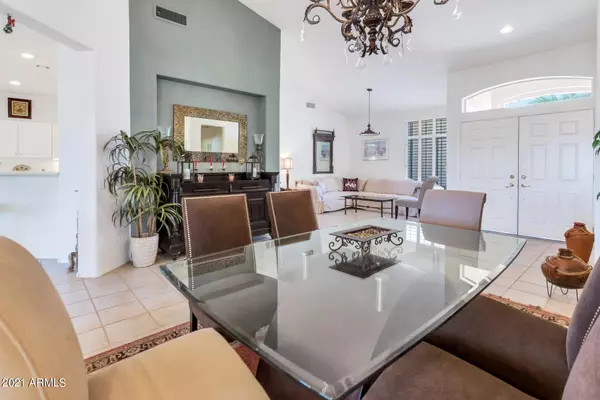For more information regarding the value of a property, please contact us for a free consultation.
22613 N VIA TERCERO -- Sun City West, AZ 85375
Want to know what your home might be worth? Contact us for a FREE valuation!

Our team is ready to help you sell your home for the highest possible price ASAP
Key Details
Sold Price $520,000
Property Type Single Family Home
Sub Type Single Family - Detached
Listing Status Sold
Purchase Type For Sale
Square Footage 2,166 sqft
Price per Sqft $240
Subdivision Sun City West Unit 53
MLS Listing ID 6221004
Sold Date 05/06/21
Style Spanish
Bedrooms 3
HOA Y/N No
Originating Board Arizona Regional Multiple Listing Service (ARMLS)
Year Built 1995
Annual Tax Amount $4,260
Tax Year 2020
Lot Size 8,960 Sqft
Acres 0.21
Property Description
Take a look at this beautiful Lakeside model overlooking a spectacular view of the green & fairway! This popular,but rarely available model has everything to suit the Buyer's dreams! Three BR w/split master, 1-3/4 BA, lots of white ceramic tile flooring,neutral carpeting. Beautiful plantation shutters,white thermofoil cabinets & Corian countertops. Bay window in the master bdrm & a skylight in the master bath. Hallway bath has jetted tub. Covered,expanded & tiled patio to die for! Beautiful landscaping w/water feature & a natural gas 'fire ring' just off the patio. 5 ceiling fans, hot water soft/purification system. Storage cabinets in garage w/separate golf cart area. Security system & front security door. Come and take a look at this awesome golf course home before poof! it's gon
Location
State AZ
County Maricopa
Community Sun City West Unit 53
Direction North on Veterans, Right on Gunsight. Follow around to Via Tercero, home on the right.
Rooms
Other Rooms Great Room, Family Room
Master Bedroom Split
Den/Bedroom Plus 4
Separate Den/Office Y
Interior
Interior Features 9+ Flat Ceilings, Central Vacuum, Drink Wtr Filter Sys, No Interior Steps, Vaulted Ceiling(s), Pantry, 3/4 Bath Master Bdrm, Double Vanity, High Speed Internet
Heating Natural Gas
Cooling Refrigeration, Ceiling Fan(s)
Flooring Carpet, Tile
Fireplaces Number No Fireplace
Fireplaces Type Fire Pit, None
Fireplace No
Window Features Double Pane Windows
SPA None
Exterior
Exterior Feature Covered Patio(s), Patio
Parking Features Electric Door Opener, Golf Cart Garage
Garage Spaces 2.5
Garage Description 2.5
Fence Partial, Wrought Iron
Pool None
Community Features Community Spa Htd, Community Spa, Community Pool Htd, Community Pool, Community Media Room, Golf, Tennis Court(s), Racquetball, Biking/Walking Path, Clubhouse, Fitness Center
Utilities Available APS, SW Gas
Amenities Available None, Rental OK (See Rmks)
Roof Type Tile
Private Pool No
Building
Lot Description Sprinklers In Rear, Sprinklers In Front, Desert Back, Desert Front, On Golf Course
Story 1
Builder Name Dell Webb
Sewer Private Sewer
Water Pvt Water Company
Architectural Style Spanish
Structure Type Covered Patio(s),Patio
New Construction No
Schools
Elementary Schools Adult
Middle Schools Adult
High Schools Adult
School District Dysart Unified District
Others
HOA Fee Include Maintenance Grounds,No Fees
Senior Community Yes
Tax ID 232-26-392
Ownership Fee Simple
Acceptable Financing Cash, Conventional
Horse Property N
Listing Terms Cash, Conventional
Financing Cash
Special Listing Condition Age Restricted (See Remarks)
Read Less

Copyright 2024 Arizona Regional Multiple Listing Service, Inc. All rights reserved.
Bought with Americor Investment Group




