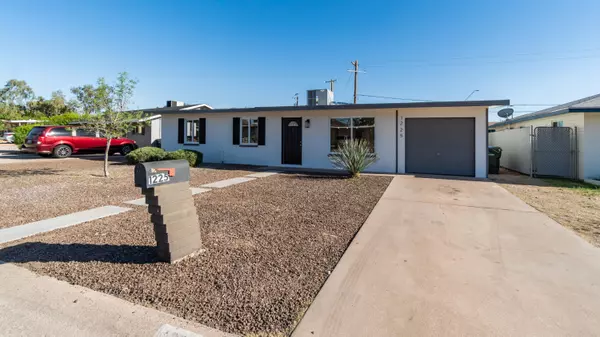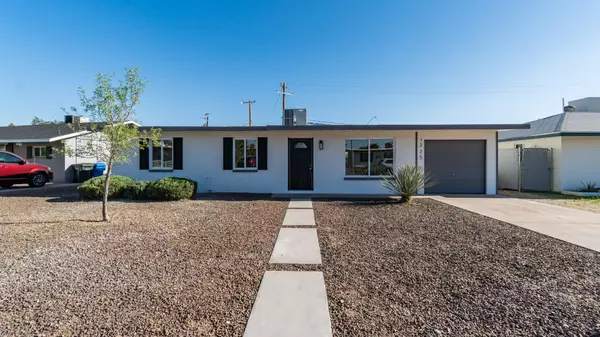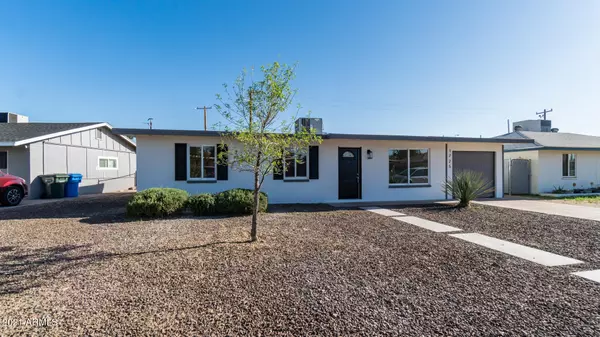For more information regarding the value of a property, please contact us for a free consultation.
1225 E WAGON WHEEL Drive Phoenix, AZ 85020
Want to know what your home might be worth? Contact us for a FREE valuation!

Our team is ready to help you sell your home for the highest possible price ASAP
Key Details
Sold Price $400,000
Property Type Single Family Home
Sub Type Single Family - Detached
Listing Status Sold
Purchase Type For Sale
Square Footage 1,375 sqft
Price per Sqft $290
Subdivision Twelfth Street Park
MLS Listing ID 6218714
Sold Date 05/31/21
Style Ranch
Bedrooms 4
HOA Y/N No
Originating Board Arizona Regional Multiple Listing Service (ARMLS)
Year Built 1958
Annual Tax Amount $1,190
Tax Year 2020
Lot Size 6,146 Sqft
Acres 0.14
Property Description
Location! Location! Location! Fully remodeled 4/2 in Central Phoenix priced to sell! Enjoy the beautiful open split floor plan, vaulted ceilings, and views of Squaw Peak. Amenities in this home include granite countertops, stainless steel appliances, tiled showers, and an out door patio. Nestled in the 12th Street Park neighborhood, this property is minutes from some of from Central Phoenix's best restaurants and night life including: Richardson's, The Rokerij, Ladera, Luci's, and The Vig. This property is also located in the highly desirable Madison school district. Being 6 minutes from the I-51, 12 minutes from the I-10, and 14 minutes from Sky Harbor its easier to travel local or abroad . Make this home your next!
Location
State AZ
County Maricopa
Community Twelfth Street Park
Direction Traveling North on AZ-51, exit #5 (Glendale), Turn west on e Glendale Ave(0.8), turn north on n 12th st(0.6), turn east on e wagon wheel dr (367ft)
Rooms
Den/Bedroom Plus 4
Ensuite Laundry Wshr/Dry HookUp Only
Separate Den/Office N
Interior
Interior Features Eat-in Kitchen, 3/4 Bath Master Bdrm, Granite Counters
Laundry Location Wshr/Dry HookUp Only
Heating Electric
Cooling Refrigeration
Flooring Carpet, Laminate
Fireplaces Number No Fireplace
Fireplaces Type None
Fireplace No
SPA None
Laundry Wshr/Dry HookUp Only
Exterior
Fence Block
Pool None
Utilities Available SRP
Amenities Available None
Waterfront No
Roof Type Composition
Private Pool No
Building
Lot Description Natural Desert Back, Natural Desert Front
Story 1
Builder Name unknown
Sewer Public Sewer
Water City Water
Architectural Style Ranch
Schools
Elementary Schools Madison Heights Elementary School
Middle Schools Madison Traditional Academy
High Schools Sunnyslope High School
School District Phoenix Union High School District
Others
HOA Fee Include No Fees
Senior Community No
Tax ID 160-22-054
Ownership Fee Simple
Acceptable Financing Cash, Conventional, FHA, VA Loan
Horse Property N
Listing Terms Cash, Conventional, FHA, VA Loan
Financing Conventional
Read Less

Copyright 2024 Arizona Regional Multiple Listing Service, Inc. All rights reserved.
Bought with REI Marketing
GET MORE INFORMATION




