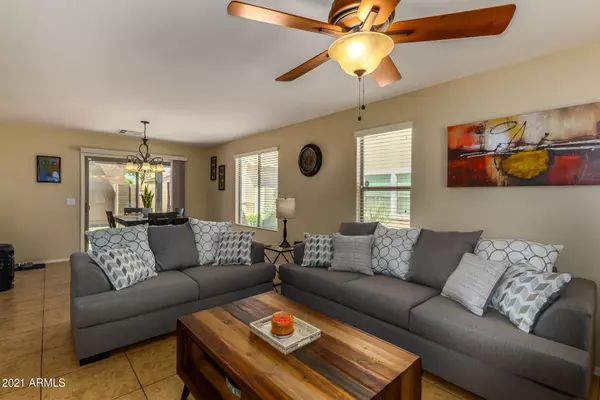For more information regarding the value of a property, please contact us for a free consultation.
2124 S SETON Avenue Gilbert, AZ 85295
Want to know what your home might be worth? Contact us for a FREE valuation!

Our team is ready to help you sell your home for the highest possible price ASAP
Key Details
Sold Price $390,000
Property Type Single Family Home
Sub Type Single Family - Detached
Listing Status Sold
Purchase Type For Sale
Square Footage 1,748 sqft
Price per Sqft $223
Subdivision Lyons Gate Phase 8 Replat
MLS Listing ID 6217793
Sold Date 04/27/21
Bedrooms 3
HOA Fees $90/mo
HOA Y/N Yes
Originating Board Arizona Regional Multiple Listing Service (ARMLS)
Year Built 2009
Annual Tax Amount $1,774
Tax Year 2020
Lot Size 3,812 Sqft
Acres 0.09
Property Description
This meticulous two story property provides open common areas, tile flooring in main level, laminate wood floors upstairs 3 bed, 2.5 bath, and neutral paint throughout that allows you to add your own taste. Beautiful kitchen is equipped with plenty of cabinets,
NEW stainless steel appliances, and a lovely breakfast bar. The master bedroom offers walk-in closet and a full bath with double sinks, garden tub/shower. Outside, relax under the covered patio or on the green grass area. Let's not forget about the covered front porch and the 2 car garage! All of this located in the desirable Lyons Gate community, which includes sparkling pool, relaxing spa, playgrounds, greenbelts, and walking trails. Make an offer today, you won't be disappointed!
Location
State AZ
County Maricopa
Community Lyons Gate Phase 8 Replat
Direction Head north on S Higley Rd, Right on E Waterford St, Right on S Seton Ave, On right hand side of Seton. Property will be on the right (end lot facing street.)
Rooms
Other Rooms Great Room
Master Bedroom Upstairs
Den/Bedroom Plus 3
Separate Den/Office N
Interior
Interior Features Upstairs, Breakfast Bar, 9+ Flat Ceilings, Double Vanity, Full Bth Master Bdrm, High Speed Internet, Laminate Counters
Heating Electric
Cooling Refrigeration, Ceiling Fan(s)
Flooring Carpet, Laminate, Tile
Fireplaces Number No Fireplace
Fireplaces Type None
Fireplace No
Window Features Double Pane Windows,Low Emissivity Windows
SPA None
Exterior
Exterior Feature Covered Patio(s)
Parking Features Electric Door Opener, Side Vehicle Entry
Garage Spaces 2.0
Garage Description 2.0
Fence Block
Pool None
Landscape Description Irrigation Front
Community Features Community Spa, Community Pool, Near Bus Stop, Playground, Biking/Walking Path
Utilities Available SRP, SW Gas
Amenities Available Management
Roof Type Tile
Private Pool No
Building
Lot Description Corner Lot, Desert Front, Grass Back, Irrigation Front
Story 2
Builder Name William Lyon Homes
Sewer Public Sewer
Water City Water
Structure Type Covered Patio(s)
New Construction No
Schools
Elementary Schools Higley Traditional Academy
Middle Schools Cooley Middle School
High Schools Williams Field High School
School District Higley Unified District
Others
HOA Name Lyons Gate Comm HOA
HOA Fee Include Maintenance Grounds
Senior Community No
Tax ID 313-11-416
Ownership Fee Simple
Acceptable Financing Cash, Conventional, FHA, VA Loan
Horse Property N
Listing Terms Cash, Conventional, FHA, VA Loan
Financing Cash
Read Less

Copyright 2025 Arizona Regional Multiple Listing Service, Inc. All rights reserved.
Bought with West USA Realty




