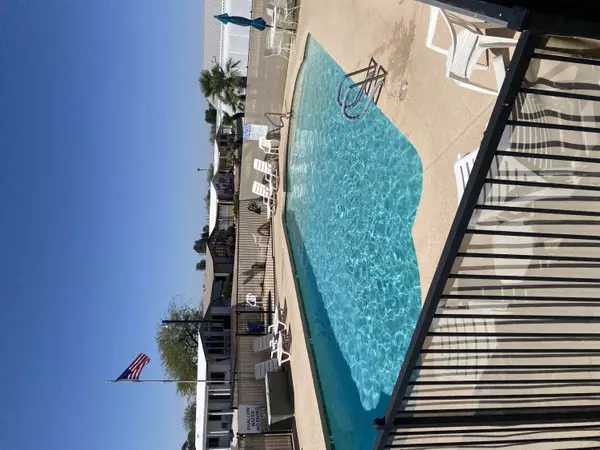For more information regarding the value of a property, please contact us for a free consultation.
3036 E Utopia Road #56 Phoenix, AZ 85050
Want to know what your home might be worth? Contact us for a FREE valuation!

Our team is ready to help you sell your home for the highest possible price ASAP
Key Details
Sold Price $70,500
Property Type Mobile Home
Sub Type Mfg/Mobile Housing
Listing Status Sold
Purchase Type For Sale
Square Footage 980 sqft
Price per Sqft $71
Subdivision Utopia Manor
MLS Listing ID 6214946
Sold Date 05/05/21
Style Other (See Remarks)
Bedrooms 2
HOA Fees $110/mo
HOA Y/N Yes
Originating Board Arizona Regional Multiple Listing Service (ARMLS)
Year Built 1985
Annual Tax Amount $351
Tax Year 2020
Lot Size 2,091 Sqft
Acres 0.05
Property Description
55+ COMMUNITY Terrific open floor plan!!! Split Bdrms..bdrm & bath at both ends of home...large living room with vaulted ceiling...Spacious Kitchen with large Breakfast bar.. Arizona room plus huge workshop or Hobby Rm!!! Citrus trees plus Irrigation system...Low maint. lot...Owner will consider all offers!!!!Btfl club house, pool and spa area..lots of activities in park. Assoc fee of $110 includes Wtr..Trash..sewer..CAM and Real Prop Taxes..
Location
State AZ
County Maricopa
Community Utopia Manor
Direction 32 St north of Union Hill to Utopia..go west to 3036 E. Utopia..turn into Park, go to last St turn right to space 56
Rooms
Other Rooms Media Room, BonusGame Room
Den/Bedroom Plus 4
Separate Den/Office Y
Interior
Interior Features Walk-In Closet(s), Eat-in Kitchen, No Interior Steps, Full Bth Master Bdrm
Heating Electric
Cooling Evaporative Cooling, Ceiling Fan(s)
Flooring Carpet, Tile
Fireplaces Number No Fireplace
Fireplaces Type None
Fireplace No
SPA Community, None
Laundry Dryer Included, In Garage, Wshr/Dry HookUp Only, Washer Included
Exterior
Exterior Feature Patio
Garage Spaces 1.0
Carport Spaces 2
Garage Description 1.0
Fence None
Pool None
Community Features Clubhouse
Utilities Available APS
Roof Type Metal
Building
Lot Description Dirt Front, Dirt Back
Story 1
Builder Name Schult 14X70
Sewer Sewer in & Cnctd
Water City Water
Architectural Style Other (See Remarks)
Structure Type Patio
New Construction No
Schools
Elementary Schools Quail Run Elementary School
Middle Schools Vista Verde Middle School
High Schools Paradise Valley High School
School District Paradise Valley Unified District
Others
HOA Name None
HOA Fee Include Water, Sewer, Other (See Remarks), Common Area Maint, Garbage Collection
Senior Community No
Tax ID 213-14-213
Ownership Co-Operative
Acceptable Financing Cash
Horse Property N
Listing Terms Cash
Financing Cash
Read Less

Copyright 2025 Arizona Regional Multiple Listing Service, Inc. All rights reserved.
Bought with Keller Williams Realty Biltmore Partners




