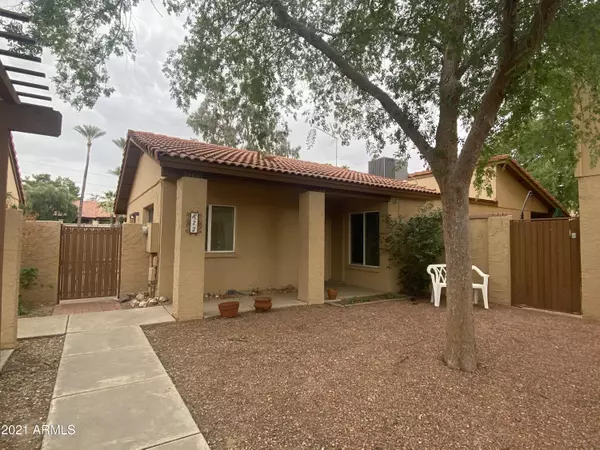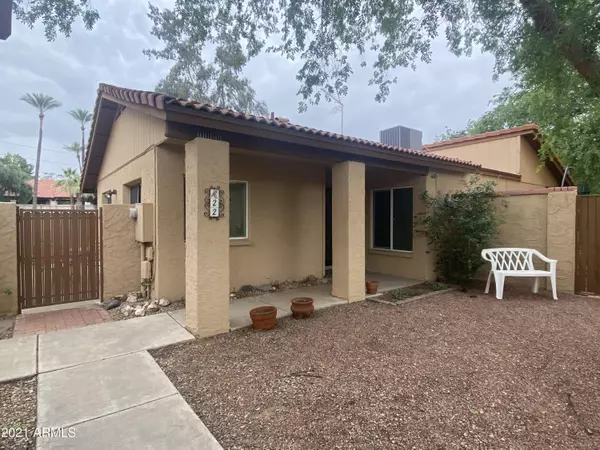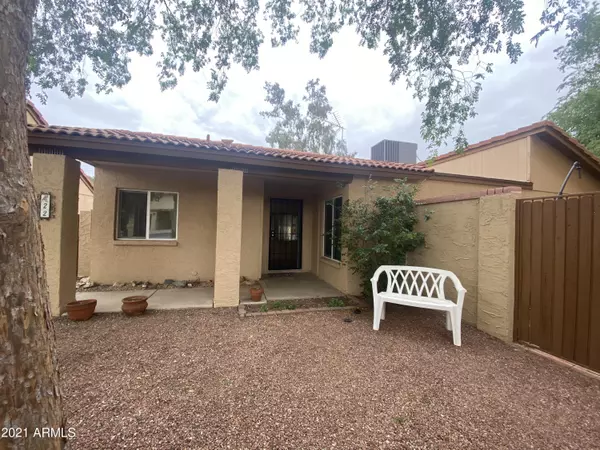For more information regarding the value of a property, please contact us for a free consultation.
14851 N 25th Drive #22 Phoenix, AZ 85023
Want to know what your home might be worth? Contact us for a FREE valuation!

Our team is ready to help you sell your home for the highest possible price ASAP
Key Details
Sold Price $250,000
Property Type Townhouse
Sub Type Townhouse
Listing Status Sold
Purchase Type For Sale
Square Footage 1,205 sqft
Price per Sqft $207
Subdivision Canyon Creek Deer Valley Unit 4 Mod Tract S
MLS Listing ID 6211747
Sold Date 04/29/21
Bedrooms 3
HOA Fees $158/mo
HOA Y/N Yes
Originating Board Arizona Regional Multiple Listing Service (ARMLS)
Year Built 1983
Annual Tax Amount $809
Tax Year 2020
Lot Size 2,033 Sqft
Acres 0.05
Property Description
FANTASTIC & WELL MAINTAINED TOWNHOME IN NORTH PHX!! YOU WILL FEEL RIGHT AT HOME IN THIS DESIRABLE SINGLE LEVEL HOME WITH AN ATTRACTIVE FRONT COVERED PATIO & ENTRY, CONVENIENT 2 CAR CARPORT AND 2 PATIOS. WALK-IN TO THE SPACIOUS FAMILY W/VAULTED CEILINGS, NICE & CLEAN KITCHEN W/ALL APPLIANCES INCLUDED, 3 BEDROOMS
(FRONT BEDROOM MAKES A NICE DEN), 2 BATHROOMS, SEPARATE LAUNDRY RM, NICE SIZE MASTER W/NEWER WALK-IN SHOWER AND PRIVATE PATIO++ ALL NEW WINDOWS INSTALLED 4 YEARS AGO AND NEW AC/HEATING INSTALLED 3 YEARS AGO. RELAX AND ENJOY THE WONDERFUL COMMUNITY, COMMUNITY POOL & SPA ++ CONVENIENT LOCATION TO 1-17, 101 FREEWAYS, DOWNTOWN, AIRPORT ++ CARPET IS GOOD QUALITY BUT NEEDS CLEANING OR REPLACE FOR YOUR TASTE!!
Location
State AZ
County Maricopa
Community Canyon Creek Deer Valley Unit 4 Mod Tract S
Direction EAST TO 25TH DR, SOUTH TO 5TH TURN ON YOUR LEFT, THEN FIRST LEFT TO UNIT 22
Rooms
Den/Bedroom Plus 3
Separate Den/Office N
Interior
Interior Features Eat-in Kitchen, Breakfast Bar, Vaulted Ceiling(s), 3/4 Bath Master Bdrm, High Speed Internet, Laminate Counters
Heating Electric
Cooling Refrigeration
Flooring Carpet, Tile
Fireplaces Number No Fireplace
Fireplaces Type None
Fireplace No
Window Features Dual Pane
SPA None
Exterior
Exterior Feature Covered Patio(s), Patio
Carport Spaces 2
Fence Block, Wood
Pool None
Community Features Community Spa, Community Pool, Tennis Court(s), Biking/Walking Path
Utilities Available APS
Amenities Available Rental OK (See Rmks)
Roof Type Tile
Private Pool No
Building
Lot Description Gravel/Stone Back
Story 1
Builder Name Unknown
Sewer Public Sewer
Water City Water
Structure Type Covered Patio(s),Patio
New Construction No
Schools
Elementary Schools John Jacobs Elementary School
Middle Schools Mountain Sky Middle School
High Schools Thunderbird High School
School District Glendale Union High School District
Others
HOA Name The Colony South HOA
HOA Fee Include Insurance,Maintenance Grounds,Street Maint,Trash,Maintenance Exterior
Senior Community No
Tax ID 208-15-363
Ownership Fee Simple
Acceptable Financing Conventional, FHA, VA Loan
Horse Property N
Listing Terms Conventional, FHA, VA Loan
Financing FHA
Read Less

Copyright 2024 Arizona Regional Multiple Listing Service, Inc. All rights reserved.
Bought with LPC Realty, LLC




