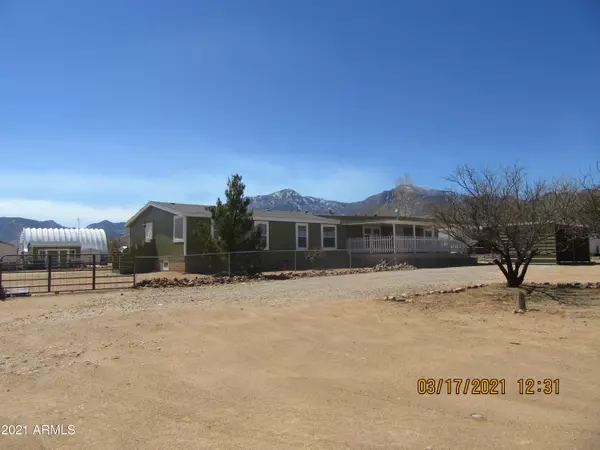For more information regarding the value of a property, please contact us for a free consultation.
5640 E SLEEPYDALE Lane Hereford, AZ 85615
Want to know what your home might be worth? Contact us for a FREE valuation!

Our team is ready to help you sell your home for the highest possible price ASAP
Key Details
Sold Price $250,000
Property Type Mobile Home
Sub Type Mfg/Mobile Housing
Listing Status Sold
Purchase Type For Sale
Square Footage 2,562 sqft
Price per Sqft $97
MLS Listing ID 6208592
Sold Date 06/04/21
Style Other (See Remarks)
Bedrooms 5
HOA Y/N No
Originating Board Arizona Regional Multiple Listing Service (ARMLS)
Year Built 1999
Annual Tax Amount $1,369
Tax Year 2019
Lot Size 1.026 Acres
Acres 1.03
Property Description
Spacious 5 large bedrooms, 2 bath home on 1 acre. Tile in all but 3 bedrooms. Family room. Large utility room.
5th bedroom attached to MBDR. Detached oversized 2 car garage/shop with 12' tall door plus a 2 car carport. Huge covered front porch with tile floors, back deck with awesome views. Fish Pond and Full RV Hookups. New architectural shingles on home in 2021, interior and exterior newly painted. Many other features. Elevation Certificate In Documents.
FOLLOW DIRECTIONS FOR BEST ROAD. Map directions will take you from Ramsey and South on Calle De La Rosa which is a rough road.
Location
State AZ
County Cochise
Direction FROM HWY 92 & HEREFORD, L ON EDWARD, R ON CALLE DE LA FRESA, L ON CALLE DE LA CEREZA, TURN R & CONTINUE TO L ON CALLE DE LA MENTA, R ON CALLE DE LA PALMERA, L ON CALLE DE LA ROSA, R ON SLEEPYDALE.
Rooms
Other Rooms Separate Workshop, Great Room, Media Room, Family Room
Master Bedroom Split
Den/Bedroom Plus 5
Separate Den/Office N
Interior
Interior Features Mstr Bdrm Sitting Rm, Walk-In Closet(s), Eat-in Kitchen, Breakfast Bar, No Interior Steps, Pantry, Full Bth Master Bdrm, Separate Shwr & Tub, Laminate Counters
Heating Natural Gas
Cooling Refrigeration, Both Refrig & Evap, Programmable Thmstat, Wall/Window Unit(s), Ceiling Fan(s)
Flooring Carpet, Tile
Fireplaces Type 1 Fireplace, Free Standing
Fireplace Yes
Window Features Skylight(s), Double Pane Windows
SPA None
Laundry Inside
Exterior
Exterior Feature Balcony, Circular Drive, Covered Patio(s), Playground, Patio, Private Yard, Storage
Parking Features Electric Door Opener, Extnded Lngth Garage, Over Height Garage, RV Gate, Separate Strge Area, Detached, RV Access/Parking, RV Garage
Garage Spaces 2.0
Carport Spaces 2
Garage Description 2.0
Fence Chain Link, Wood
Pool None
Utilities Available Propane
Amenities Available None
View Mountain(s)
Roof Type Composition
Accessibility Accessible Hallway(s)
Building
Lot Description Natural Desert Back, Natural Desert Front
Story 1
Builder Name UNK
Sewer Septic in & Cnctd, Septic Tank
Water Pvt Water Company
Architectural Style Other (See Remarks)
Structure Type Balcony, Circular Drive, Covered Patio(s), Playground, Patio, Private Yard, Storage
New Construction No
Schools
Elementary Schools Coronado Elementary School
Middle Schools Coronado Elementary School
High Schools Buena High School
School District Sierra Vista Unified District
Others
HOA Fee Include No Fees
Senior Community No
Tax ID 104-02-011-Q
Ownership Fee Simple
Acceptable Financing Cash, Conventional, 1031 Exchange, FHA, VA Loan
Horse Property Y
Listing Terms Cash, Conventional, 1031 Exchange, FHA, VA Loan
Financing Conventional
Read Less

Copyright 2025 Arizona Regional Multiple Listing Service, Inc. All rights reserved.
Bought with Long Realty Company




