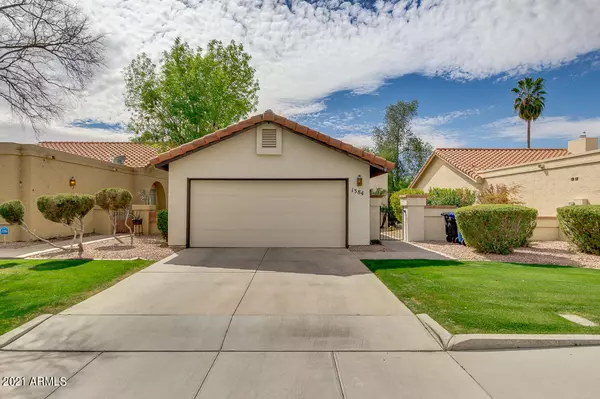For more information regarding the value of a property, please contact us for a free consultation.
1384 N LOS ALTOS Drive Chandler, AZ 85224
Want to know what your home might be worth? Contact us for a FREE valuation!

Our team is ready to help you sell your home for the highest possible price ASAP
Key Details
Sold Price $350,500
Property Type Single Family Home
Sub Type Single Family - Detached
Listing Status Sold
Purchase Type For Sale
Square Footage 1,339 sqft
Price per Sqft $261
Subdivision Silvergate 3 Unit 1
MLS Listing ID 6209496
Sold Date 04/14/21
Style Ranch
Bedrooms 2
HOA Fees $89/mo
HOA Y/N Yes
Originating Board Arizona Regional Multiple Listing Service (ARMLS)
Year Built 1983
Annual Tax Amount $1,294
Tax Year 2020
Lot Size 5,380 Sqft
Acres 0.12
Property Description
Beautifully updated and well-maintained home on an interior lot in the very popular community of Silvergate. House ia located near major stores: Whole Foods, Sprouts, Fry's and Chandler mall. Grassy front yard landscaping (maintained by HOA), lush landscaping in the side yard and backyard. Ceramic tile throughout even in closets (installed August 2016). New cabinets and mirrors in both bathrooms (installed June 2019). Master bathroom walk in shower totally remodeled in March of 2018. Working wood burning fireplace in a living room. Two-car garage with plenty of cabinets for storage (new cabinets installed March 2020). Short walk to the community swimming pool. Quiet neighborhood that shows pride of ownership. Opportunity knocks, don't miss out!
Location
State AZ
County Maricopa
Community Silvergate 3 Unit 1
Direction From Ray Road, North on Dobson to Knox., West on Knox to Los Altos Drive, South on Los Altos Drive to 1384 (West side of street)
Rooms
Other Rooms Great Room
Master Bedroom Split
Den/Bedroom Plus 2
Separate Den/Office N
Interior
Interior Features Eat-in Kitchen, Vaulted Ceiling(s), 3/4 Bath Master Bdrm, High Speed Internet
Heating Electric
Cooling Refrigeration, Ceiling Fan(s)
Flooring Tile
Fireplaces Type 1 Fireplace, Living Room
Fireplace Yes
SPA None
Exterior
Exterior Feature Covered Patio(s), Private Yard
Parking Features Attch'd Gar Cabinets, Electric Door Opener
Garage Spaces 2.0
Garage Description 2.0
Fence Block
Pool None
Community Features Community Spa, Community Pool
Utilities Available SRP
Amenities Available Management
Roof Type Tile,Foam
Private Pool No
Building
Lot Description Sprinklers In Rear, Sprinklers In Front, Desert Back, Grass Front, Auto Timer H2O Front, Auto Timer H2O Back
Story 1
Builder Name unknown
Sewer Public Sewer
Water City Water
Architectural Style Ranch
Structure Type Covered Patio(s),Private Yard
New Construction No
Schools
Elementary Schools Chandler Traditional Academy - Goodman
Middle Schools John M Andersen Jr High School
High Schools Chandler High School
School District Chandler Unified District
Others
HOA Name Silvergate
HOA Fee Include Maintenance Grounds,Front Yard Maint
Senior Community No
Tax ID 302-80-244
Ownership Fee Simple
Acceptable Financing FannieMae (HomePath), Cash, Conventional, FHA, VA Loan
Horse Property N
Listing Terms FannieMae (HomePath), Cash, Conventional, FHA, VA Loan
Financing Conventional
Read Less

Copyright 2024 Arizona Regional Multiple Listing Service, Inc. All rights reserved.
Bought with Metro Realty Professionals




