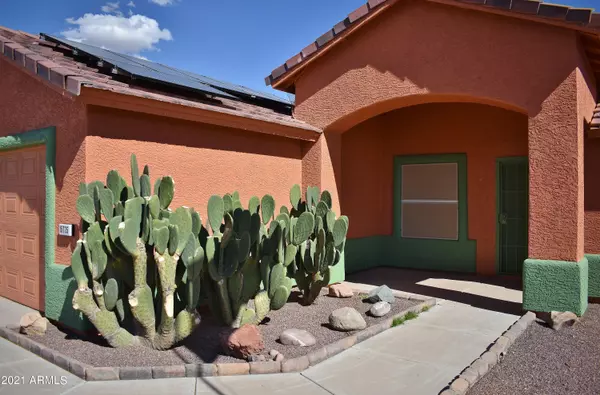For more information regarding the value of a property, please contact us for a free consultation.
15775 S SAXON Road Arizona City, AZ 85123
Want to know what your home might be worth? Contact us for a FREE valuation!

Our team is ready to help you sell your home for the highest possible price ASAP
Key Details
Sold Price $241,350
Property Type Single Family Home
Sub Type Single Family - Detached
Listing Status Sold
Purchase Type For Sale
Square Footage 1,502 sqft
Price per Sqft $160
Subdivision Arizona City Unit Six
MLS Listing ID 6193903
Sold Date 04/01/21
Bedrooms 3
HOA Y/N No
Originating Board Arizona Regional Multiple Listing Service (ARMLS)
Year Built 2005
Annual Tax Amount $1,004
Tax Year 2020
Lot Size 7,886 Sqft
Acres 0.18
Property Description
TRULY ONE OF A KIND!! Lots of curb appeal w/decorative wall & beautiful desert landscaping. Immaculate 3 BR home w/custom paint throughout. All tile flooring & plantation shutters. Owners installed tons of recessed lighting in every room for a bright & cheery home. Great room includes a spacious living area, dining, fabulous Kitchen w/granite counters, built in microwave, refrigerator & two pantries. Master suite adjoins the 2nd BR to use as an office/sewing room you name it. Seller will fill in arch if Buyers desire. Master bath has a DBL vanity. Outside you have an extended covered patio, tons of cool decking surrounding the pebble-tec pool. Add a modified Cargo Unit w/room for everything plus an additional storage shed. Sunscreens & possibly room for RV parking in front. See below
Location
State AZ
County Pinal
Community Arizona City Unit Six
Direction S. on Sunland Gin Rd., E. on Monaco, S. on Saxon to home.
Rooms
Other Rooms Great Room
Den/Bedroom Plus 3
Separate Den/Office N
Interior
Interior Features Pantry, 3/4 Bath Master Bdrm, Double Vanity
Heating Electric
Cooling Refrigeration
Flooring Tile
Fireplaces Number No Fireplace
Fireplaces Type None
Fireplace No
Window Features Double Pane Windows
SPA None
Exterior
Garage Spaces 2.0
Garage Description 2.0
Fence Block
Pool Private
Utilities Available APS
Amenities Available None
View Mountain(s)
Roof Type Tile
Private Pool Yes
Building
Lot Description Desert Front, Gravel/Stone Back
Story 1
Builder Name Unknown
Sewer Public Sewer
Water Pvt Water Company
New Construction No
Schools
Elementary Schools Toltec Elementary School
Middle Schools Toltec Elementary School
High Schools Vista Grande High School
School District Casa Grande Union High School District
Others
HOA Fee Include No Fees
Senior Community No
Tax ID 408-06-086
Ownership Fee Simple
Acceptable Financing Cash, Conventional, FHA, USDA Loan, VA Loan
Horse Property N
Listing Terms Cash, Conventional, FHA, USDA Loan, VA Loan
Financing Conventional
Read Less

Copyright 2025 Arizona Regional Multiple Listing Service, Inc. All rights reserved.
Bought with Envoy Real Estate Services




