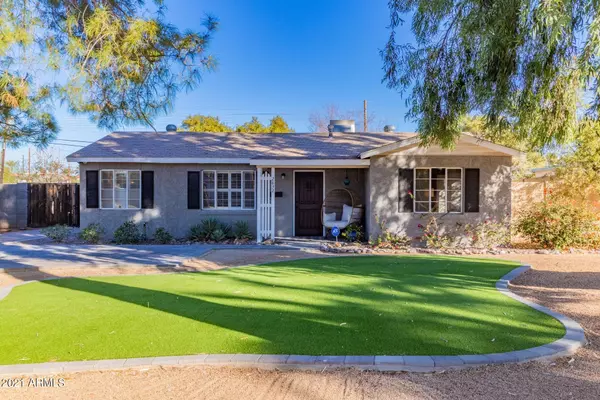For more information regarding the value of a property, please contact us for a free consultation.
2832 E MULBERRY Drive Phoenix, AZ 85016
Want to know what your home might be worth? Contact us for a FREE valuation!

Our team is ready to help you sell your home for the highest possible price ASAP
Key Details
Sold Price $500,000
Property Type Single Family Home
Sub Type Single Family - Detached
Listing Status Sold
Purchase Type For Sale
Square Footage 1,850 sqft
Price per Sqft $270
Subdivision Mountain View Park Plat 2 Blks 3-7
MLS Listing ID 6194599
Sold Date 03/31/21
Style Ranch
Bedrooms 3
HOA Y/N No
Originating Board Arizona Regional Multiple Listing Service (ARMLS)
Year Built 1947
Annual Tax Amount $2,525
Tax Year 2020
Lot Size 9,853 Sqft
Acres 0.23
Property Description
Outstanding Remodeled Home w/great curb appeal & charming covered porch entry w/paver path. Handsome wood floors throughout, trending palette, corner brick fireplace, plantation shutters, ceiling fans, & French doors into OFFICE/den. Stunning chef's kitchen features granite counters, new SS appliances, breakfast bar, & plenty of white cabinets. Formal dining area. Aesthetically pleasing home w/wood plank accent bedroom wall, ample closets upscale, remodeled baths w/designer tile, fixtures, vanity, & pedestal sink. Interior laundry room/pantry. New A/C unit, spacious backyard boasts lush green landscape, mature shade trees, RV Gate, storage shed, & room for a pool! NO HOA!
Location
State AZ
County Maricopa
Community Mountain View Park Plat 2 Blks 3-7
Direction Osborn Rd to South on 28th Street. East on Flower. North on 28th Place to address.
Rooms
Other Rooms Great Room
Den/Bedroom Plus 4
Separate Den/Office Y
Interior
Interior Features Breakfast Bar, No Interior Steps, Pantry, 3/4 Bath Master Bdrm, Double Vanity, High Speed Internet, Granite Counters
Heating Natural Gas
Cooling Refrigeration, Ceiling Fan(s)
Flooring Wood
Fireplaces Type 1 Fireplace, Living Room
Fireplace Yes
SPA None
Exterior
Exterior Feature Covered Patio(s), Playground
Parking Features RV Gate, Detached, Gated
Carport Spaces 1
Fence Block, Wood
Pool None
Utilities Available SRP, SW Gas
Amenities Available None
Roof Type Composition
Private Pool No
Building
Lot Description Gravel/Stone Front, Grass Front, Grass Back
Story 1
Sewer Public Sewer
Water City Water
Architectural Style Ranch
Structure Type Covered Patio(s),Playground
New Construction No
Schools
Elementary Schools Larry C Kennedy School
Middle Schools Larry C Kennedy School
High Schools Camelback High School
School District Phoenix Union High School District
Others
HOA Fee Include No Fees
Senior Community No
Tax ID 119-12-034
Ownership Fee Simple
Acceptable Financing Cash, Conventional, FHA, VA Loan
Horse Property N
Listing Terms Cash, Conventional, FHA, VA Loan
Financing Conventional
Read Less

Copyright 2024 Arizona Regional Multiple Listing Service, Inc. All rights reserved.
Bought with My Home Group Real Estate




