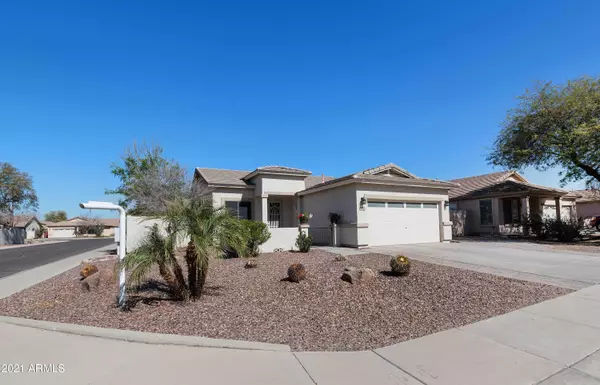For more information regarding the value of a property, please contact us for a free consultation.
4312 E OXFORD Lane Gilbert, AZ 85295
Want to know what your home might be worth? Contact us for a FREE valuation!

Our team is ready to help you sell your home for the highest possible price ASAP
Key Details
Sold Price $361,777
Property Type Single Family Home
Sub Type Single Family - Detached
Listing Status Sold
Purchase Type For Sale
Square Footage 1,313 sqft
Price per Sqft $275
Subdivision Ashley Heights
MLS Listing ID 6195994
Sold Date 03/12/21
Bedrooms 3
HOA Fees $58/qua
HOA Y/N Yes
Originating Board Arizona Regional Multiple Listing Service (ARMLS)
Year Built 2001
Annual Tax Amount $1,598
Tax Year 2020
Lot Size 6,950 Sqft
Acres 0.16
Property Description
A fantastic find! This 3 bedroom 2 bath with a POOL in the Ashely Heights neighborhood should not be missed. The home has been upgraded in all the right areas. New vinyl plank wood grain flooring throughout the home. New beautiful walk-in shower in the master bath. Newer AC unit installed in 2018 and hot water heater in 2020. The kitchen has soft close cabinets and drawers! The backyard sports a diving pool that is 9ft. deep with a huge ledge lounge on. There is even an extended patio with a louvered roof that you can open and close depending on how much sun you want. There is also a fire pit to sit around and enjoy your new oasis. Come see this VERY well taken care of home and you will fall in love with it.
Location
State AZ
County Maricopa
Community Ashley Heights
Direction From Ray and Recker, Go east on Ray. South on Sanders Dr, East on Franklin Ave, North on Longspur..This will turn into Oxford..Home on your left.
Rooms
Master Bedroom Downstairs
Den/Bedroom Plus 3
Separate Den/Office N
Interior
Interior Features Master Downstairs, Eat-in Kitchen, 3/4 Bath Master Bdrm, Laminate Counters
Heating Natural Gas
Cooling Refrigeration
Flooring Vinyl
Fireplaces Number No Fireplace
Fireplaces Type None
Fireplace No
SPA None
Exterior
Parking Features Extnded Lngth Garage, RV Gate
Garage Spaces 2.0
Garage Description 2.0
Fence Block
Pool Diving Pool, Heated, Private
Utilities Available SRP, SW Gas
Amenities Available Management
Roof Type Tile
Private Pool Yes
Building
Lot Description Corner Lot, Desert Back, Desert Front
Story 1
Builder Name Shea Homes
Sewer Public Sewer
Water City Water
New Construction No
Schools
Elementary Schools Gateway School
Middle Schools Cooley Middle School
High Schools Williams Field High School
School District Higley Unified District
Others
HOA Name Ashley Heights
HOA Fee Include Maintenance Grounds
Senior Community No
Tax ID 304-38-395
Ownership Fee Simple
Acceptable Financing Cash, Conventional, FHA, VA Loan
Horse Property N
Listing Terms Cash, Conventional, FHA, VA Loan
Financing Conventional
Read Less

Copyright 2025 Arizona Regional Multiple Listing Service, Inc. All rights reserved.
Bought with HomeSmart




