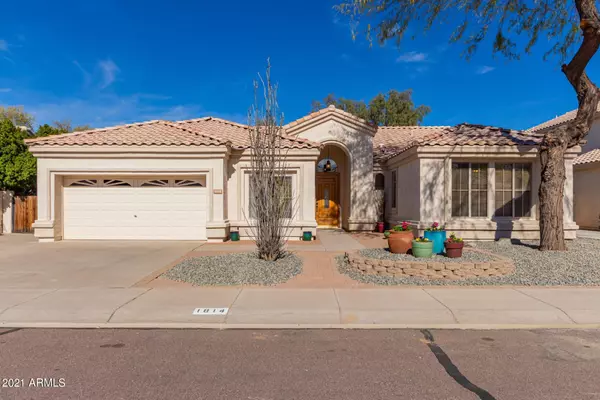For more information regarding the value of a property, please contact us for a free consultation.
1814 W ORIOLE Way Chandler, AZ 85286
Want to know what your home might be worth? Contact us for a FREE valuation!

Our team is ready to help you sell your home for the highest possible price ASAP
Key Details
Sold Price $527,500
Property Type Single Family Home
Sub Type Single Family - Detached
Listing Status Sold
Purchase Type For Sale
Square Footage 2,394 sqft
Price per Sqft $220
Subdivision Clemente Ranch Parcel 3
MLS Listing ID 6189882
Sold Date 03/08/21
Bedrooms 4
HOA Fees $50/qua
HOA Y/N Yes
Originating Board Arizona Regional Multiple Listing Service (ARMLS)
Year Built 1996
Annual Tax Amount $2,793
Tax Year 2020
Lot Size 9,370 Sqft
Acres 0.22
Property Description
Great South Chandler location with easy access to all amenities, restaurants, shopping and highways. Popular Shea Homes open floorplan offers 4bd/2ba/2cg with tons of natural light w/lots of windows. Kitchen has been remodeled with custom glass composite countertops, butcher block island, subway tile backsplash and upgraded appliances. Real hardwood floors throughout main areas and newer flooring through the family room and all the bedrooms. Backyard patio has been extended and covered to provide large entertainment area plus commercial misting system has been installed to cool during those hot summer days. Backyard is set up as gardeners delight (garden and boxes can be removed if buyer would like). RV Gate with plenty of storage with 2 sheds added concrete for more parking!
Location
State AZ
County Maricopa
Community Clemente Ranch Parcel 3
Direction North on Dobson to Ear Blvd. East on Earl Blvd to Yucca St. South on Yucca to Oriole Way. East on Oriole Way to property . Property is on the north side.
Rooms
Den/Bedroom Plus 4
Separate Den/Office N
Interior
Interior Features Eat-in Kitchen, Breakfast Bar, Kitchen Island, Double Vanity, Full Bth Master Bdrm, Separate Shwr & Tub, High Speed Internet
Heating Natural Gas
Cooling Refrigeration, Ceiling Fan(s)
Flooring Carpet, Tile, Wood
Fireplaces Type Fire Pit
Fireplace Yes
SPA None
Laundry Wshr/Dry HookUp Only
Exterior
Exterior Feature Covered Patio(s), Misting System, Patio, Storage
Parking Features RV Gate
Garage Spaces 2.0
Garage Description 2.0
Fence Block
Pool None
Community Features Playground, Biking/Walking Path
Utilities Available SRP, SW Gas
Amenities Available Management
Roof Type Tile
Private Pool No
Building
Lot Description Gravel/Stone Front
Story 1
Builder Name SHEA HOMES
Sewer Public Sewer
Water City Water
Structure Type Covered Patio(s),Misting System,Patio,Storage
New Construction No
Schools
Elementary Schools Robert And Danell Tarwater Elementary
Middle Schools Bogle Junior High School
High Schools Hamilton High School
School District Chandler Unified District
Others
HOA Name Clemente Ranch
HOA Fee Include Maintenance Grounds
Senior Community No
Tax ID 303-35-772
Ownership Fee Simple
Acceptable Financing Cash, Conventional, FHA, VA Loan
Horse Property N
Listing Terms Cash, Conventional, FHA, VA Loan
Financing Conventional
Read Less

Copyright 2025 Arizona Regional Multiple Listing Service, Inc. All rights reserved.
Bought with Berkshire Hathaway HomeServices Arizona Properties




