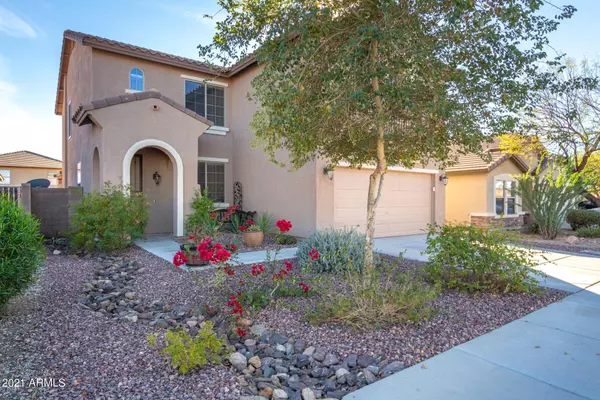For more information regarding the value of a property, please contact us for a free consultation.
11839 W ROBIN Court Sun City, AZ 85373
Want to know what your home might be worth? Contact us for a FREE valuation!

Our team is ready to help you sell your home for the highest possible price ASAP
Key Details
Sold Price $405,000
Property Type Single Family Home
Sub Type Single Family - Detached
Listing Status Sold
Purchase Type For Sale
Square Footage 2,395 sqft
Price per Sqft $169
Subdivision Crossriver Unit 2
MLS Listing ID 6189989
Sold Date 03/09/21
Style Ranch
Bedrooms 3
HOA Fees $65/mo
HOA Y/N Yes
Originating Board Arizona Regional Multiple Listing Service (ARMLS)
Year Built 2007
Annual Tax Amount $2,287
Tax Year 2020
Lot Size 5,040 Sqft
Acres 0.12
Property Description
One of the best values and highly upgraded homes now available in Crossriver (This is NOT an Age Restricted Community). Property has 3 spacious bedrooms with walk in closets, huge loft + 2.5 baths and all the upgrades you could possibly want. Upgrades include, 42'' staggered maple cabinets, huge walk in pantry, quartz countertops with backsplash and under cabinet lighting, stainless steel appliances + refrigerator, 4'' baseboards, new Anderson Vinyl windows though-out, new A/C unit and ducting (1year), leased solar system, new hot water heater (2-years old), extended sliding patio door, laminate flooring, R/0 drinking water system, soft water system, upgraded vanities with quartz tops and nickel faucets, tiled tub surrounds, tiled master shower, spacious upstairs laundry room, ceiling fan though out all bedrooms and 2-tone paint, new exterior paint (2-years old). The backyard is an entertainer's dream, with North/South exposure, sparkling pool with "Catcha Kid" Safety feature, covered patio, fully landscaped with outside grilling & entertainment ramada. Garage features cabinets and overhead storage system. This home is move in ready and shows pride of ownership. Located on a Cul De Sac street and just minutes from the Lake Pleasant Pkwy shopping district and the 303 freeway. Property is also very close to the Crossriver park
Location
State AZ
County Maricopa
Community Crossriver Unit 2
Direction South on 115th Ave, West on Williams, West on Donald, South on 118th Lane, West on Robin Lane.
Rooms
Other Rooms Loft, Great Room
Master Bedroom Upstairs
Den/Bedroom Plus 4
Ensuite Laundry Wshr/Dry HookUp Only
Separate Den/Office N
Interior
Interior Features Upstairs, Eat-in Kitchen, 9+ Flat Ceilings, Drink Wtr Filter Sys, Soft Water Loop, Kitchen Island, Pantry, Double Vanity, Full Bth Master Bdrm, Separate Shwr & Tub, High Speed Internet
Laundry Location Wshr/Dry HookUp Only
Heating Electric
Cooling Refrigeration, Programmable Thmstat, Ceiling Fan(s)
Flooring Carpet, Laminate, Tile
Fireplaces Number No Fireplace
Fireplaces Type None
Fireplace No
Window Features Vinyl Frame,Double Pane Windows,Low Emissivity Windows
SPA None
Laundry Wshr/Dry HookUp Only
Exterior
Exterior Feature Covered Patio(s), Patio
Garage Attch'd Gar Cabinets, Electric Door Opener
Garage Spaces 2.0
Garage Description 2.0
Fence Block
Pool Private
Community Features Playground, Biking/Walking Path
Utilities Available APS
Amenities Available Management
Waterfront No
Roof Type Tile
Parking Type Attch'd Gar Cabinets, Electric Door Opener
Private Pool Yes
Building
Lot Description Desert Back, Desert Front, Cul-De-Sac, Auto Timer H2O Front, Auto Timer H2O Back
Story 2
Builder Name Courtland Homes
Sewer Public Sewer
Water City Water
Architectural Style Ranch
Structure Type Covered Patio(s),Patio
Schools
Elementary Schools Lake Pleasant Elementary
Middle Schools Lake Pleasant Elementary
High Schools Liberty High School
School District Peoria Unified School District
Others
HOA Name Cross River
HOA Fee Include Maintenance Grounds
Senior Community No
Tax ID 503-88-353
Ownership Fee Simple
Acceptable Financing Cash, Conventional, FHA, VA Loan
Horse Property N
Listing Terms Cash, Conventional, FHA, VA Loan
Financing Conventional
Read Less

Copyright 2024 Arizona Regional Multiple Listing Service, Inc. All rights reserved.
Bought with RE/MAX Professionals
GET MORE INFORMATION




