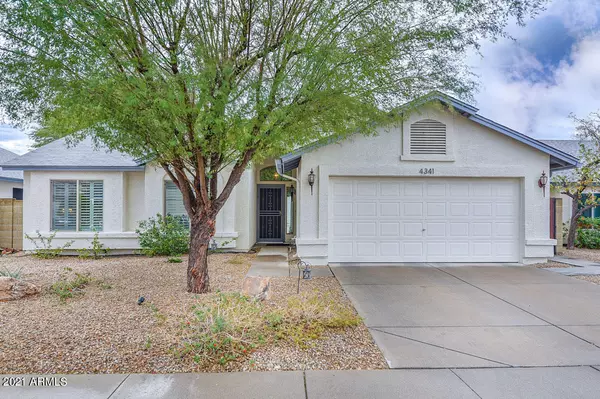For more information regarding the value of a property, please contact us for a free consultation.
4341 W MARCO POLO Road Glendale, AZ 85308
Want to know what your home might be worth? Contact us for a FREE valuation!

Our team is ready to help you sell your home for the highest possible price ASAP
Key Details
Sold Price $390,000
Property Type Single Family Home
Sub Type Single Family - Detached
Listing Status Sold
Purchase Type For Sale
Square Footage 1,631 sqft
Price per Sqft $239
Subdivision Overland Trail
MLS Listing ID 6187019
Sold Date 03/26/21
Style Ranch
Bedrooms 3
HOA Fees $13/qua
HOA Y/N Yes
Originating Board Arizona Regional Multiple Listing Service (ARMLS)
Year Built 1990
Annual Tax Amount $1,595
Tax Year 2020
Lot Size 5,374 Sqft
Acres 0.12
Property Description
Welcome to this STUNNING home in Glendale! Pride of ownership shows throughout. As you walk in the door, you are greeted with a spacious living / family room. The beautiful kitchen has been completely remodeled with beautiful 42'' soft close cabinets with crown molding, granite countertops, full appliance package, dual oven stove, wine fridge and pantry. The large master bedroom is perfect for all of your furniture. The master bathroom has been remodeled and features dual sinks, executive height cabinets and shower. The laundry room is complete with washer, dryer and upper cabinets. The backyard is an entertainers delight. The Shasta play pool is 3'x5'x3'. The patio and pool surround is done with a stamped concrete for finishing touches. There are also grapefruit and lemon trees. The garage has cabinets that were installed in 2017, additional fridge for storage that will convey and epoxy floor coating for clean garage upkeep. Additional Features: Plantation Shutters throughout, Water softener, Water heater installed in 2019, Exterior painting completed in 2016, Yard irrigation system replaced in 2017 with "estate" lighting installed and decorative rock installed, Pebble Tec surface completed in 2016, Security doors throughout, Gutters, Roof replaced in 2011, Windows installed in 2016, Heat pump installed in 2008 with a 10-year PM agreement with Alaskan Air in 2018 through 2028 which is transferrable to the new owners. This home has it all. Do not miss out!
Location
State AZ
County Maricopa
Community Overland Trail
Direction From Beardsley, South on 43rd Avenue, West on Wahalla, South on 43rd Drive, West on Marco Polo.
Rooms
Den/Bedroom Plus 3
Separate Den/Office N
Interior
Interior Features Eat-in Kitchen, Drink Wtr Filter Sys, Vaulted Ceiling(s), Kitchen Island, Pantry, 2 Master Baths, 3/4 Bath Master Bdrm, Double Vanity, High Speed Internet, Granite Counters
Heating Electric
Cooling Refrigeration, Programmable Thmstat, Ceiling Fan(s)
Flooring Laminate
Fireplaces Number No Fireplace
Fireplaces Type None
Fireplace No
Window Features Vinyl Frame,Double Pane Windows,Low Emissivity Windows
SPA None
Exterior
Exterior Feature Covered Patio(s), Patio
Parking Features Electric Door Opener
Garage Spaces 2.0
Garage Description 2.0
Fence Block
Pool Play Pool, Variable Speed Pump, Private
Utilities Available APS
Amenities Available Management, Rental OK (See Rmks)
Roof Type Composition
Accessibility Remote Devices
Private Pool Yes
Building
Lot Description Sprinklers In Rear, Sprinklers In Front, Gravel/Stone Front, Gravel/Stone Back, Auto Timer H2O Front, Auto Timer H2O Back
Story 1
Builder Name Continental Homes
Sewer Sewer in & Cnctd, Public Sewer
Water City Water
Architectural Style Ranch
Structure Type Covered Patio(s),Patio
New Construction No
Schools
Elementary Schools Mountain Shadows Elementary School
Middle Schools Desert Sky Middle School
High Schools Deer Valley High School
School District Deer Valley Unified District
Others
HOA Name Santa Fe Ridge
HOA Fee Include Maintenance Grounds
Senior Community No
Tax ID 206-31-365
Ownership Fee Simple
Acceptable Financing Cash, Conventional, FHA, VA Loan
Horse Property N
Listing Terms Cash, Conventional, FHA, VA Loan
Financing Conventional
Read Less

Copyright 2024 Arizona Regional Multiple Listing Service, Inc. All rights reserved.
Bought with Call Realty, Inc




