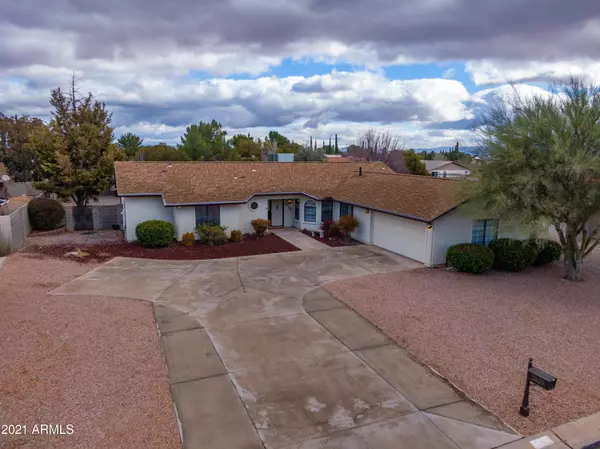For more information regarding the value of a property, please contact us for a free consultation.
2629 CHERRY HILLS Drive Sierra Vista, AZ 85650
Want to know what your home might be worth? Contact us for a FREE valuation!

Our team is ready to help you sell your home for the highest possible price ASAP
Key Details
Sold Price $380,000
Property Type Single Family Home
Sub Type Single Family - Detached
Listing Status Sold
Purchase Type For Sale
Square Footage 2,296 sqft
Price per Sqft $165
Subdivision Tract Unit 114
MLS Listing ID 6185727
Sold Date 03/16/21
Style Ranch
Bedrooms 4
HOA Y/N No
Originating Board Arizona Regional Multiple Listing Service (ARMLS)
Year Built 1995
Annual Tax Amount $1,888
Tax Year 2019
Lot Size 0.344 Acres
Acres 0.34
Property Description
Welcome to this beautiful home, on the popular Cherry Hills drive.
Step in and be greeted with the feel of elegance and functionality with this lovely 4 bedroom, 2 bath home. A bonus is the wonderful sized laundry room and large mudroom that could also be used as an office space or craft room. You will love the many upscale finds and upgrades that have taken place in recent years.
This home boasts a bright and spacious feel with a wall of windows capturing the beautiful landscape of the backyard and covered patio while adding an abundance of natural light. Also, adding to the spaciousness, is the open concept family-room with its beautiful gas fireplace, built-ins, dining room, kitchen, breakfast bar and nook. The stunning kitchen will be the draw with its gorgeous white soft close KraftMaid cabinetry, beautifully accented with the black granite counters, lit glass corner cabinets and the island as your perfect prep station. Adjacent to the kitchen is a huge pantry, and large bedroom off on its own. This room would also make a great office for those working from home.
Off the foyer and down the hall you will find 2 large bedrooms and a newer, beautifully remodeled hall bath. At the end of the hall is the master bedroom with its amazing master bath with the most luxurious walk-in shower and custom his and her closets.
This home features too many upgrades to list, call for your personal showing to see all the extras of this turn-key and ready for move-in home.
Location
State AZ
County Cochise
Community Tract Unit 114
Direction Take Hwy 92, west on Greenbriar, left at Country Club park / Cherry Hills Drive. Beautiful home is up the hill and to your left. Welcome, and enjoy your viewing of this fantastic home.
Rooms
Other Rooms Family Room
Den/Bedroom Plus 4
Ensuite Laundry Dryer Included, Inside, Washer Included
Separate Den/Office N
Interior
Interior Features Walk-In Closet(s), Breakfast Bar, Kitchen Island, Pantry, Double Vanity, High Speed Internet, Granite Counters
Laundry Location Dryer Included, Inside, Washer Included
Heating Natural Gas
Cooling Refrigeration, Programmable Thmstat, Ceiling Fan(s)
Flooring Carpet, Vinyl, Tile
Fireplaces Type 1 Fireplace, Family Room
Fireplace Yes
Window Features Double Pane Windows
SPA None
Laundry Dryer Included, Inside, Washer Included
Exterior
Exterior Feature Covered Patio(s)
Garage RV Gate
Garage Spaces 2.0
Garage Description 2.0
Fence Block
Pool None
Landscape Description Irrigation Back
Utilities Available SSVEC
Amenities Available None, Other
Waterfront No
View Mountain(s)
Roof Type Composition
Parking Type RV Gate
Building
Lot Description Gravel/Stone Front, Gravel/Stone Back, Irrigation Back
Story 1
Sewer Public Sewer
Water Pvt Water Company
Architectural Style Ranch
Structure Type Covered Patio(s)
Schools
Elementary Schools Huachuca Mountain Elementary School
Middle Schools Joyce Clark Middle School
High Schools Buena High School
School District Sierra Vista Unified District
Others
HOA Fee Include Other (See Remarks)
Senior Community No
Tax ID 105-98-303
Ownership Fee Simple
Acceptable Financing Cash, Conventional, FHA, VA Loan
Horse Property N
Listing Terms Cash, Conventional, FHA, VA Loan
Financing VA
Read Less

Copyright 2024 Arizona Regional Multiple Listing Service, Inc. All rights reserved.
Bought with Haymore Real Estate LLC
GET MORE INFORMATION




