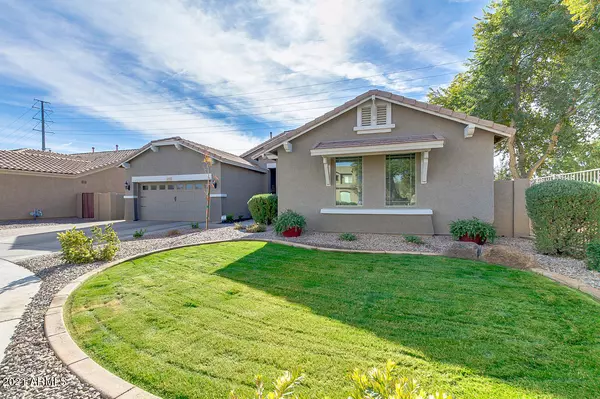For more information regarding the value of a property, please contact us for a free consultation.
2441 E ALOE Place Chandler, AZ 85286
Want to know what your home might be worth? Contact us for a FREE valuation!

Our team is ready to help you sell your home for the highest possible price ASAP
Key Details
Sold Price $554,500
Property Type Single Family Home
Sub Type Single Family - Detached
Listing Status Sold
Purchase Type For Sale
Square Footage 2,758 sqft
Price per Sqft $201
Subdivision Markwood South
MLS Listing ID 6174857
Sold Date 02/17/21
Style Ranch
Bedrooms 5
HOA Fees $70/mo
HOA Y/N Yes
Originating Board Arizona Regional Multiple Listing Service (ARMLS)
Year Built 2006
Annual Tax Amount $2,844
Tax Year 2020
Lot Size 8,502 Sqft
Acres 0.2
Property Description
TASTEFULLY RENOVATED CUL-DE-SAC 5 BED/2.5 BATH SINGLE LEVEL ORIGINAL OWNER! Beautiful hardwood floors in Great Room, Dining Room & 5th bed/den w/ accented 6-inch baseboards. 10 ft ceilings showcase wood trim casing around all windows in main areas & Master. Expanded kitchen pantry parallel to extended breakfast nook. Open kitchen includes 42'' white cabinets, corian countertops, travertine backsplash & stainless steel appliances overlooking the Stonecreek built-in wood entertainment center. Master Bedroom includes wood pallet wall w/ 7'' crown molding & opens into bathroom through custom barn door. His & Her sink w/ middle vanity. Seprate tub/shower. Custom wood trim columns & shadow boxing welcome you into open Dining Room. Open concept t/o home reaches into backyard through french doors. Wood burning pizza oven covered with white subway tile & built in BBQ all surrounded with granite counters under a newly painted pergola. Pavers and LOTS of them - throughout backyard, extended across patio, front entry, side of driveway for addt'l parking & up to 8 ft utility gate. 5th bedroom/den includes industrial designed desks. Hall bathroom carries this theme as well as bedroom 4. Laundry room adds more storage with upper cabinets. Refrigerator, washer & dryer convey. Great Room TV also conveys - fitted for that space. Chic powder room summons your guests!
Location
State AZ
County Maricopa
Community Markwood South
Direction W on Ocotillo Rd, R on Redwood Dr, 1st Rt on Aloe Pl, Follow to Halsted Dr, Rt on Ebony Dr, Rt on Danielson Way, Rt to Aloe Pl - last home on Left of cul-de-sac
Rooms
Other Rooms Great Room
Den/Bedroom Plus 5
Separate Den/Office N
Interior
Interior Features Eat-in Kitchen, Breakfast Bar, 9+ Flat Ceilings, Other, Soft Water Loop, Kitchen Island, Pantry, Double Vanity, Full Bth Master Bdrm, Separate Shwr & Tub, High Speed Internet
Heating Natural Gas
Cooling Refrigeration, Ceiling Fan(s)
Flooring Carpet, Tile, Wood
Fireplaces Number No Fireplace
Fireplaces Type Fire Pit, None
Fireplace No
Window Features Wood Frames,Double Pane Windows,Low Emissivity Windows
SPA None
Exterior
Exterior Feature Covered Patio(s), Gazebo/Ramada, Patio, Built-in Barbecue
Parking Features Electric Door Opener, RV Gate
Garage Spaces 2.0
Garage Description 2.0
Fence Block
Pool None
Community Features Playground, Biking/Walking Path
Utilities Available SRP, SW Gas
Amenities Available Management, Rental OK (See Rmks)
Roof Type Tile
Private Pool No
Building
Lot Description Sprinklers In Rear, Sprinklers In Front, Corner Lot, Desert Back, Cul-De-Sac, Grass Front, Auto Timer H2O Front, Auto Timer H2O Back
Story 1
Builder Name Brown Family
Sewer Public Sewer
Water City Water
Architectural Style Ranch
Structure Type Covered Patio(s),Gazebo/Ramada,Patio,Built-in Barbecue
New Construction No
Schools
Elementary Schools Haley Elementary
Middle Schools Santan Junior High School
High Schools Perry High School
School District Chandler Unified District
Others
HOA Name Redwood Estates
HOA Fee Include Maintenance Grounds
Senior Community No
Tax ID 303-92-243
Ownership Fee Simple
Acceptable Financing Cash, Conventional, FHA, VA Loan
Horse Property N
Listing Terms Cash, Conventional, FHA, VA Loan
Financing Conventional
Read Less

Copyright 2024 Arizona Regional Multiple Listing Service, Inc. All rights reserved.
Bought with Redfin Corporation




