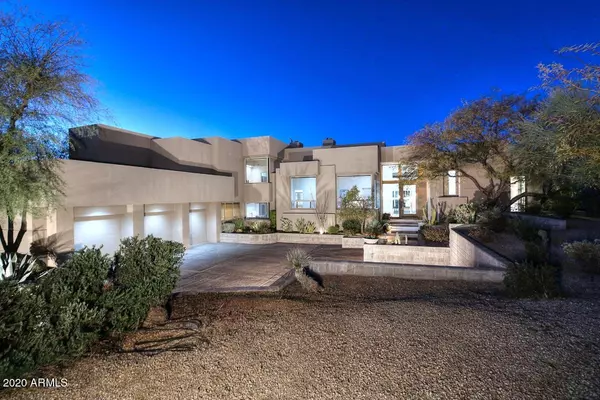For more information regarding the value of a property, please contact us for a free consultation.
10526 E CINDER CONE Trail E Scottsdale, AZ 85262
Want to know what your home might be worth? Contact us for a FREE valuation!

Our team is ready to help you sell your home for the highest possible price ASAP
Key Details
Sold Price $1,525,000
Property Type Single Family Home
Sub Type Single Family - Detached
Listing Status Sold
Purchase Type For Sale
Square Footage 3,640 sqft
Price per Sqft $418
Subdivision Candlewood Estates 2 At Troon North
MLS Listing ID 6176475
Sold Date 02/08/21
Style Contemporary
Bedrooms 3
HOA Fees $158/ann
HOA Y/N Yes
Originating Board Arizona Regional Multiple Listing Service (ARMLS)
Year Built 1996
Annual Tax Amount $4,638
Tax Year 2020
Lot Size 0.772 Acres
Acres 0.77
Property Description
Located inside the guard gated community of Candlewood Estates of Troon North is a Golden Nugget Award Winning custom built 21st Century Modern Decoupage home. Built by Wall Street Construction and designed by Mark Sever, the home is perfectly situated on a 3/4 acre lot overlooking the 11th fairway of monument golf course. Unobstructed, elevated, dramatic views of the mountains, boulder outcroppings and city lights truly sets this property apart from all others. Upon entry of the home you will be greeted by the open, bright floor plan with 20' ceilings & walls of glass oriented to maximize sunlight w/out direct exposure and capture astonishing views from all angles of the home. Built with steel stud construction, split face block, 16' limestone travertine tile, the quality of construction and attention to detail will become clearly evident. The home was designed for indoor outdoor living yet it is energy efficient with low maintenance costs. The kitchen will captivate your attention with solid alder soft close cabinetry, granite countertops and breath taking window placement. Move into the master retreat with a seated area, his and her oversized walk-in closets with custom shelving's and draws, and a balcony where you will admire unparalleled panoramic views. The master bath features two independent vanity sinks, walk-in shower and a stand-alone tub. The guest bedrooms have their own walk-in and closets and en-suites. Finally enjoy fine dining, golfing, hiking, walking, privacy, exclusivity, convenience and the magnificent lifestyle N Scottsdale has to offer.
Location
State AZ
County Maricopa
Community Candlewood Estates 2 At Troon North
Direction N on Pima; E on Dynamite to Candlewood entrance; thru gate; W on Monument; N on 105th to home Cinder Cone. Home on left.
Rooms
Master Bedroom Upstairs
Den/Bedroom Plus 4
Separate Den/Office Y
Interior
Interior Features Upstairs, 9+ Flat Ceilings, Fire Sprinklers, Other, Vaulted Ceiling(s), Kitchen Island, Double Vanity, Full Bth Master Bdrm, Separate Shwr & Tub, High Speed Internet, Smart Home
Heating Electric
Cooling Refrigeration
Flooring Carpet, Tile
Fireplaces Type 2 Fireplace, Family Room, Gas
Fireplace Yes
Window Features Skylight(s),Double Pane Windows
SPA Heated,Private
Exterior
Garage Spaces 3.0
Garage Description 3.0
Fence Other, Partial, See Remarks
Pool Heated, Private
Community Features Guarded Entry, Golf, Biking/Walking Path
Utilities Available Propane
Waterfront No
View City Lights, Mountain(s)
Roof Type Foam
Private Pool Yes
Building
Lot Description Desert Back, Desert Front, On Golf Course, Synthetic Grass Back, Auto Timer H2O Front, Auto Timer H2O Back
Story 2
Builder Name Wall Stret
Sewer Public Sewer
Water City Water
Architectural Style Contemporary
Schools
Elementary Schools Desert Sun Academy
Middle Schools Sonoran Trails Middle School
High Schools Cactus Shadows High School
School District Cave Creek Unified District
Others
HOA Name Candlewood Estates
HOA Fee Include Street Maint
Senior Community No
Tax ID 216-73-152
Ownership Fee Simple
Acceptable Financing Cash, Conventional
Horse Property N
Listing Terms Cash, Conventional
Financing Other
Read Less

Copyright 2024 Arizona Regional Multiple Listing Service, Inc. All rights reserved.
Bought with Realty ONE Group
GET MORE INFORMATION




