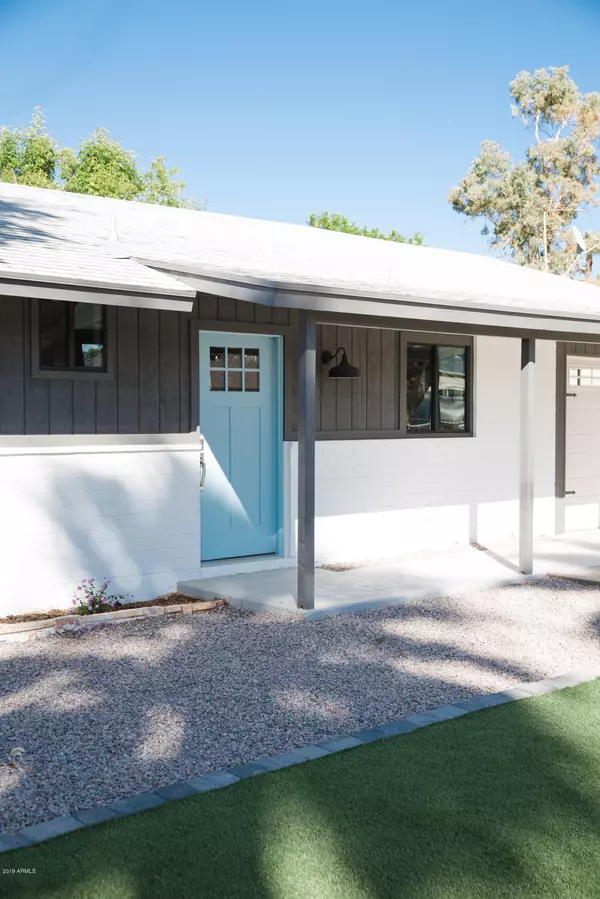For more information regarding the value of a property, please contact us for a free consultation.
5212 E VIRGINIA Avenue Phoenix, AZ 85008
Want to know what your home might be worth? Contact us for a FREE valuation!

Our team is ready to help you sell your home for the highest possible price ASAP
Key Details
Sold Price $449,000
Property Type Single Family Home
Sub Type Single Family - Detached
Listing Status Sold
Purchase Type For Sale
Square Footage 1,836 sqft
Price per Sqft $244
Subdivision Mattingly Homes
MLS Listing ID 5998171
Sold Date 02/20/20
Style Ranch
Bedrooms 4
HOA Y/N No
Originating Board Arizona Regional Multiple Listing Service (ARMLS)
Year Built 1953
Annual Tax Amount $1,391
Tax Year 2019
Lot Size 8,320 Sqft
Acres 0.19
Property Description
Immaculately remodeled home in a prime location has been fully renovated from top to bottom. Including new electrical wiring, updated plumbing, new windows, new porcelain tile floors, quartz counter tops, stainless steel appliances, custom kitchen cabinets, the list goes on! Walk in laundry room. Covered front porch, one car garage, and a large back yard with a pristine pool and outdoor living space, makes this an entertainers dream! Nearby Arcadia and Old Town Scottsdale, restaurants, shops, and entertainment await. Make this yours and enjoy vacation style living!
Location
State AZ
County Maricopa
Community Mattingly Homes
Direction Head East on THomas from 44th, South on 52nd Street, East On virginia, property is on the North side of the street.
Rooms
Den/Bedroom Plus 4
Separate Den/Office N
Interior
Interior Features No Interior Steps, 3/4 Bath Master Bdrm, High Speed Internet
Heating Natural Gas
Cooling Refrigeration
Flooring Laminate
Fireplaces Number No Fireplace
Fireplaces Type None
Fireplace No
SPA None
Exterior
Garage Spaces 1.0
Garage Description 1.0
Fence Block, Chain Link
Pool Private
Utilities Available SRP, SW Gas
Amenities Available None
Waterfront No
Roof Type Composition
Private Pool Yes
Building
Lot Description Gravel/Stone Front, Gravel/Stone Back, Synthetic Grass Frnt, Synthetic Grass Back
Story 1
Builder Name unknown
Sewer Public Sewer
Water City Water
Architectural Style Ranch
New Construction No
Schools
Elementary Schools Griffith Elementary School
Middle Schools Orangedale Junior High Prep Academy
High Schools Camelback High School
School District Phoenix Union High School District
Others
HOA Fee Include No Fees
Senior Community No
Tax ID 126-25-058
Ownership Fee Simple
Acceptable Financing Cash, Conventional, VA Loan
Horse Property N
Listing Terms Cash, Conventional, VA Loan
Financing Conventional
Special Listing Condition N/A, Owner/Agent
Read Less

Copyright 2024 Arizona Regional Multiple Listing Service, Inc. All rights reserved.
Bought with Biltmore Lifestyles RE Company
GET MORE INFORMATION




