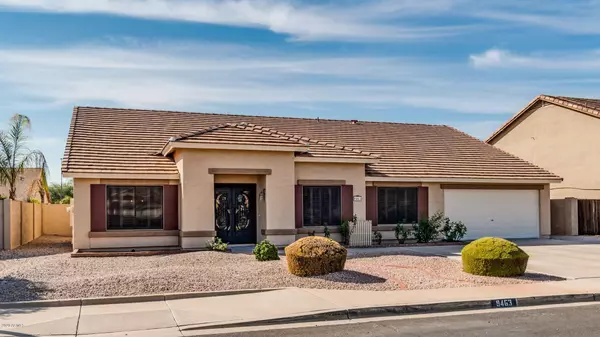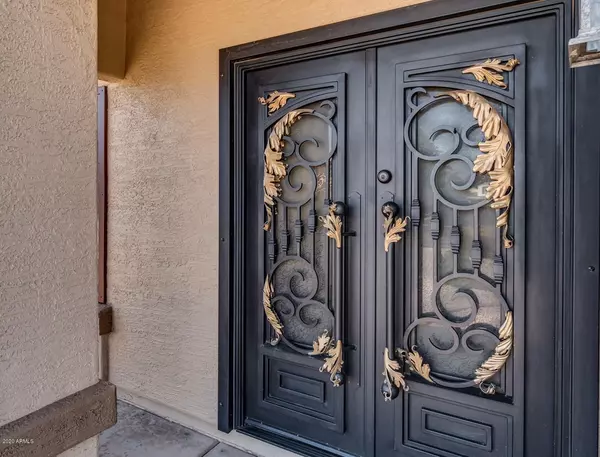For more information regarding the value of a property, please contact us for a free consultation.
9463 E JAN Avenue Mesa, AZ 85209
Want to know what your home might be worth? Contact us for a FREE valuation!

Our team is ready to help you sell your home for the highest possible price ASAP
Key Details
Sold Price $447,500
Property Type Single Family Home
Sub Type Single Family - Detached
Listing Status Sold
Purchase Type For Sale
Square Footage 2,950 sqft
Price per Sqft $151
Subdivision Sierra Ranch
MLS Listing ID 6144710
Sold Date 01/15/21
Style Ranch
Bedrooms 4
HOA Fees $49/mo
HOA Y/N Yes
Originating Board Arizona Regional Multiple Listing Service (ARMLS)
Year Built 1997
Annual Tax Amount $2,305
Tax Year 2019
Lot Size 8,999 Sqft
Acres 0.21
Property Description
Back on market due to buyer financing issues. $7500 ''Flooring Credit'' to buyer! Well maintained by original owners! New exterior paint. Across the street from a park, the custom iron doors welcome you home with a split floor plan, 4 bedrooms plus den/office with beautiful custom doors. New gray wood look tile in select areas. Custom wood shutters throughout. 1 bedroom just remodeled with recessed lights, ceiling fan, wood look tile & paint. Large storage hutch, washer, dryer, fridge, freezer, laundry cabinet & garage cabinets all stay! New kitchen lighting! Back doors with in-the-windows micro blinds & custom security doors lead to a yard ready for fun with a pebble finish play pool & long covered patio.Custom iron gate.Roof underlayment & AC units replaced in 2018. Don't miss the video! Very well maintained and lightly lived in
Custom $8375 iron security doors in the front from First Impressions
$4221 metal back security doors from First Impressions
$1749 custom iron side gate from First Impressions
$2100 back doors with micro blinds inside glass
New kitchen lights including pendant lights and recessed lights on dimmers October 2020
1500 square feet of tile professionally cleaned, including grout October 2020
Double leaded glass doors to den/office
One bedroom completely remodeled with new gray wood look tile, ceiling fan, recessed lights, smooth finish ceiling, baseboards & paint
One additional bedroom with gray wood look tile
Hall bath remodeled with gray wood look tile (smaller width for visual appeal), no-step shower and custom tile
Custom white wood shutters throughout
Niches with recessed lights
Several ceiling fans, including the patio
$9000 Roof underlayment replaced 2018-Under Warranty until 09/06/2028
Both HVAC units replaced 2018 - $25,831.00
Extra driveway slab
Shasta Pebble Tec pool with waterfall
Washer, dryer, kitchen refrigerator, freezer in laundry room, cabinet in laundry room, 4 garage cabinets and white china hutch storage unit with wine racks all stay with the home
Location
State AZ
County Maricopa
Community Sierra Ranch
Direction From Ellsworth turn east onto Baseline. Turn left (north) onto 96th Street. Turn left (west) onto Jan to property on the left (south) side, across the street from the park.
Rooms
Other Rooms Great Room, Family Room
Master Bedroom Split
Den/Bedroom Plus 5
Separate Den/Office Y
Interior
Interior Features Physcl Chlgd (SRmks), Eat-in Kitchen, Breakfast Bar, No Interior Steps, Vaulted Ceiling(s), Kitchen Island, Pantry, Double Vanity, High Speed Internet, Laminate Counters
Heating Electric
Cooling Refrigeration, Ceiling Fan(s)
Flooring Carpet, Linoleum, Tile
Fireplaces Number No Fireplace
Fireplaces Type None
Fireplace No
Window Features Double Pane Windows
SPA None
Exterior
Exterior Feature Covered Patio(s), Patio
Garage Attch'd Gar Cabinets, Dir Entry frm Garage, Electric Door Opener
Garage Spaces 2.0
Garage Description 2.0
Fence Block
Pool Play Pool, Private
Community Features Playground
Utilities Available SRP
Amenities Available Management, Rental OK (See Rmks)
Waterfront No
Roof Type Tile
Accessibility Bath Roll-In Shower, Bath Grab Bars, Accessible Hallway(s)
Parking Type Attch'd Gar Cabinets, Dir Entry frm Garage, Electric Door Opener
Private Pool Yes
Building
Lot Description Sprinklers In Rear, Sprinklers In Front, Desert Back, Desert Front, Gravel/Stone Front, Gravel/Stone Back, Grass Back, Auto Timer H2O Front, Natural Desert Front, Auto Timer H2O Back
Story 1
Builder Name Beazer Homes
Sewer Public Sewer
Water City Water
Architectural Style Ranch
Structure Type Covered Patio(s),Patio
Schools
Elementary Schools Patterson Elementary - Mesa
Middle Schools Smith Junior High School
High Schools Skyline High School
School District Mesa Unified District
Others
HOA Name Sierra Ranch
HOA Fee Include Maintenance Grounds
Senior Community No
Tax ID 220-80-597
Ownership Fee Simple
Acceptable Financing Cash, Conventional, FHA, VA Loan
Horse Property N
Listing Terms Cash, Conventional, FHA, VA Loan
Financing Conventional
Read Less

Copyright 2024 Arizona Regional Multiple Listing Service, Inc. All rights reserved.
Bought with JK Realty
GET MORE INFORMATION




