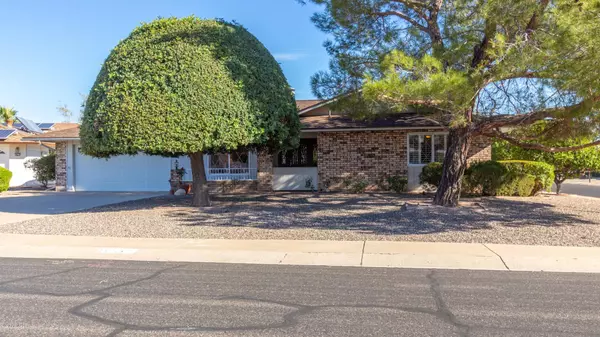For more information regarding the value of a property, please contact us for a free consultation.
18413 N 96TH Avenue Sun City, AZ 85373
Want to know what your home might be worth? Contact us for a FREE valuation!

Our team is ready to help you sell your home for the highest possible price ASAP
Key Details
Sold Price $275,000
Property Type Single Family Home
Sub Type Single Family - Detached
Listing Status Sold
Purchase Type For Sale
Square Footage 1,774 sqft
Price per Sqft $155
Subdivision Sun City 53
MLS Listing ID 6144920
Sold Date 01/11/21
Style Ranch
Bedrooms 2
HOA Fees $41/ann
HOA Y/N Yes
Originating Board Arizona Regional Multiple Listing Service (ARMLS)
Year Built 1978
Annual Tax Amount $1,282
Tax Year 2020
Lot Size 10,878 Sqft
Acres 0.25
Property Description
A lovely 2BD/2BA in a corner cul-de-sac. A gorgeous leaded-glass door welcomes you into this charming home that hosts newer stainless steel appliances and refrigerator, beautiful tile floor in the right places, gas fireplace and walk-in closets in both the master and guest rooms. A large laundry room with washer, dryer boasts plenty of storage. And water softener and Reverse Osmosis system provide healthy living. And that's not all. Ceiling fans rotate cool circulation, and a delightful semi-circular screened patio with LED lights provides an escape into the outdoors, where you can entertain. Lots of storage in the 2-car garage for tools and more, and new roof. Come over over.
Location
State AZ
County Maricopa
Community Sun City 53
Direction Union Hills to Palo Verde; turn south to Spanish Moss; turn east to 96th Avenue; turn north to property at corner of 96th Avenue & Manzanita Dr.
Rooms
Other Rooms Arizona RoomLanai
Master Bedroom Split
Den/Bedroom Plus 2
Separate Den/Office N
Interior
Interior Features Walk-In Closet(s), Eat-in Kitchen, No Interior Steps, Pantry, Full Bth Master Bdrm, Laminate Counters
Heating Electric
Cooling Refrigeration
Flooring Carpet, Tile
Fireplaces Type 1 Fireplace, Gas
Fireplace Yes
Window Features Sunscreen(s)
SPA None
Laundry Dryer Included, Inside, Washer Included
Exterior
Exterior Feature Covered Patio(s), Patio, Private Yard, Screened in Patio(s)
Parking Features Attch'd Gar Cabinets, Electric Door Opener
Garage Spaces 2.0
Garage Description 2.0
Fence None
Pool None
Utilities Available APS
Amenities Available Management
Roof Type Composition
Accessibility Bath Grab Bars
Building
Lot Description Sprinklers In Rear, Sprinklers In Front, Corner Lot, Cul-De-Sac, Gravel/Stone Front, Gravel/Stone Back
Story 1
Builder Name Del Webb
Sewer Public Sewer
Water Pvt Water Company
Architectural Style Ranch
Structure Type Covered Patio(s), Patio, Private Yard, Screened in Patio(s)
New Construction No
Schools
Elementary Schools Adult
Middle Schools Adult
High Schools Adult
School District Out Of Area
Others
HOA Name Sun City HOA
HOA Fee Include Common Area Maint
Senior Community Yes
Tax ID 200-41-240
Ownership Fee Simple
Acceptable Financing Cash, Conventional, FHA, VA Loan
Horse Property N
Listing Terms Cash, Conventional, FHA, VA Loan
Financing VA
Special Listing Condition Age Rstrt (See Rmks)
Read Less

Copyright 2025 Arizona Regional Multiple Listing Service, Inc. All rights reserved.
Bought with My Home Group Real Estate




