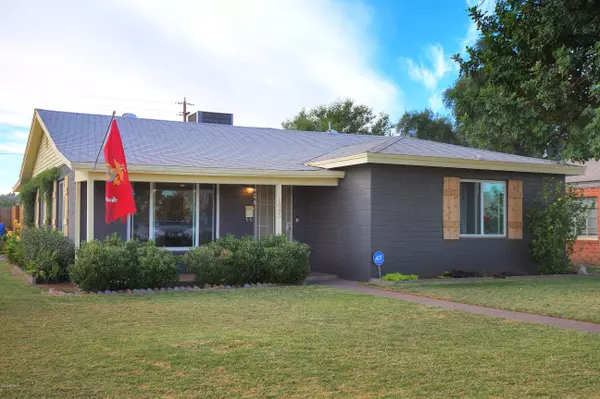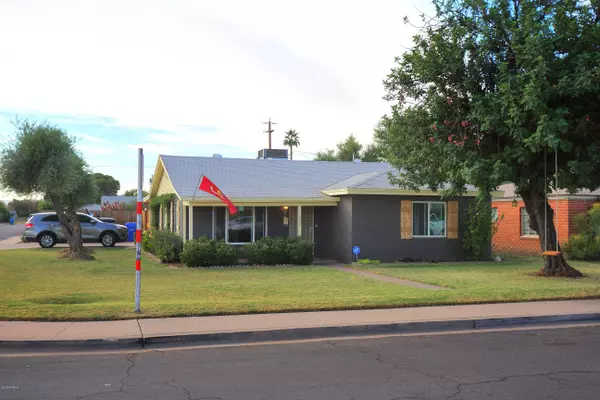For more information regarding the value of a property, please contact us for a free consultation.
1845 E AMELIA Avenue Phoenix, AZ 85016
Want to know what your home might be worth? Contact us for a FREE valuation!

Our team is ready to help you sell your home for the highest possible price ASAP
Key Details
Sold Price $355,000
Property Type Single Family Home
Sub Type Single Family - Detached
Listing Status Sold
Purchase Type For Sale
Square Footage 1,360 sqft
Price per Sqft $261
Subdivision R L Hicks Add.
MLS Listing ID 6165246
Sold Date 12/31/20
Bedrooms 3
HOA Y/N No
Originating Board Arizona Regional Multiple Listing Service (ARMLS)
Year Built 1950
Annual Tax Amount $1,826
Tax Year 2020
Lot Size 7,736 Sqft
Acres 0.18
Property Description
Check out this renovated 1950's solid brick beauty! Perfectly situated on an oversized corner lot with N/S exposure, this ranch styled home has the charm of the past but the modern finishes, features and upgrades of today. Items updated within the last 3 years include HVAC, windows, water heater, dishwasher & refrigerator. This open concept layout is perfect for entertaining and the windows provide an abundance of natural light making this space so inviting. Updated kitchen features stainless steel appliances, granite counters, lots of cabinets for storage, neutral colored tile floors and tumbled stone backsplash! Owner's suite is at the end of the hall and wait until you see the CLOSET, it's HUGE! Awesome lot w/ flood irrigation that keeps your grass green all year and helps cut down on utility bills. Speaking of utilities! Solar Panels will be paid off at closing! So you can enjoy the benefits of solar without the payments! WOW. This beautiful backyard is the perfect place to play, garden, or just relax on the back covered patio with your favorite beverage while enjoying the misting system on those hot summer days. All of this plus a desirable location just minutes to 51 freeway, Loop 202, dining, shopping, parks, schools and Downtown Phoenix (just to name a few). Come check this out before it's gone!
Location
State AZ
County Maricopa
Community R L Hicks Add.
Direction west on Indian School to 19th St, south to Amelia. Property on corner
Rooms
Other Rooms Family Room
Den/Bedroom Plus 3
Separate Den/Office N
Interior
Interior Features 3/4 Bath Master Bdrm, High Speed Internet, Granite Counters
Heating Natural Gas
Cooling Refrigeration, Ceiling Fan(s)
Flooring Carpet, Tile
Fireplaces Number No Fireplace
Fireplaces Type None
Fireplace No
Window Features Double Pane Windows
SPA None
Exterior
Exterior Feature Covered Patio(s), Storage
Garage RV Gate
Fence Wood
Pool None
Landscape Description Flood Irrigation, Irrigation Front
Utilities Available APS, SW Gas
Amenities Available None
Waterfront No
Roof Type Composition
Parking Type RV Gate
Private Pool No
Building
Lot Description Corner Lot, Grass Front, Grass Back, Irrigation Front, Flood Irrigation
Story 1
Builder Name unknown
Sewer Public Sewer
Water City Water
Structure Type Covered Patio(s),Storage
Schools
Elementary Schools Loma Linda Elementary School
Middle Schools Loma Linda Elementary School
High Schools Camelback High School
School District Phoenix Union High School District
Others
HOA Fee Include No Fees
Senior Community No
Tax ID 119-28-023
Ownership Fee Simple
Acceptable Financing Cash, Conventional, FHA, VA Loan
Horse Property N
Listing Terms Cash, Conventional, FHA, VA Loan
Financing FHA
Read Less

Copyright 2024 Arizona Regional Multiple Listing Service, Inc. All rights reserved.
Bought with Retro Real Estate
GET MORE INFORMATION




