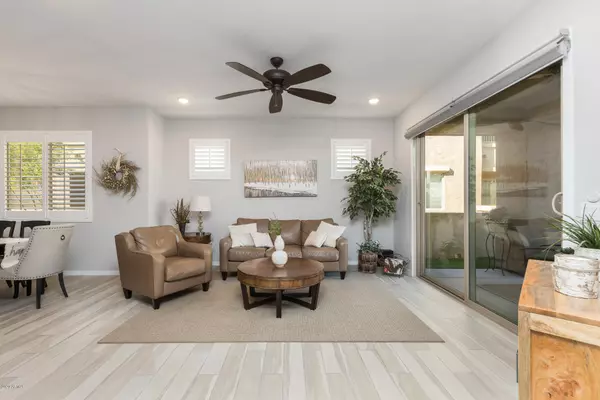For more information regarding the value of a property, please contact us for a free consultation.
250 W QUEEN CREEK Road #111 Chandler, AZ 85248
Want to know what your home might be worth? Contact us for a FREE valuation!

Our team is ready to help you sell your home for the highest possible price ASAP
Key Details
Sold Price $345,000
Property Type Condo
Sub Type Apartment Style/Flat
Listing Status Sold
Purchase Type For Sale
Square Footage 1,497 sqft
Price per Sqft $230
Subdivision Carino Villas Condominium
MLS Listing ID 6162960
Sold Date 01/15/21
Bedrooms 2
HOA Fees $250/mo
HOA Y/N Yes
Originating Board Arizona Regional Multiple Listing Service (ARMLS)
Year Built 2016
Annual Tax Amount $1,251
Tax Year 2020
Lot Size 2,360 Sqft
Acres 0.05
Property Description
Highly upgraded, one-owner condo in gated Carino Villas offers 2 bedrooms & 2 baths in just under 1500 SqFt with an open great room floor plan and split bedrooms. Modern grey color palette throughout with plank tile flooring in living areas and baths, carpet in bedrooms. The kitchen features grey cabinetry, glass tile backsplash, granite countertops, GE profile stainless appliances, pantry, and island with breakfast bar and pendant lighting. Sliding doors lead out from the great room to the covered patio with ceiling fan and artificial turf. Great location within the community, just steps from the BBQ area and greenbelt. The master bedroom has an en-suite bath with extended dual sink vanity, huge shower with subway tile, and expansive walk-in closet. Both baths have grey cabinetry and* granite countertops, and the hall bath has a tub/shower combo with subway tile surround. Other features include an oversized two car attached garage with storage cabinets & epoxy floors, paver driveway, inside laundry with upper cabinets, plantation shutters, electric shades, alarm system, & custom lighting and ceiling fans throughout. Carino Villas amenities include a pool & spa, walking paths, greenbelts, and a great location with easy access to freeways and Chandler amenities. Schedule your private showing today!
Location
State AZ
County Maricopa
Community Carino Villas Condominium
Direction From Queen Creek Rd., into community through gate, to unit address
Rooms
Other Rooms Great Room
Master Bedroom Split
Den/Bedroom Plus 2
Separate Den/Office N
Interior
Interior Features Eat-in Kitchen, Breakfast Bar, Fire Sprinklers, No Interior Steps, Kitchen Island, Pantry, 3/4 Bath Master Bdrm, Double Vanity, High Speed Internet, Granite Counters
Heating Electric
Cooling Refrigeration, Ceiling Fan(s)
Flooring Carpet, Tile
Fireplaces Number No Fireplace
Fireplaces Type None
Fireplace No
Window Features Vinyl Frame,ENERGY STAR Qualified Windows,Double Pane Windows,Low Emissivity Windows
SPA None
Exterior
Exterior Feature Covered Patio(s)
Parking Features Attch'd Gar Cabinets, Dir Entry frm Garage, Electric Door Opener
Garage Spaces 2.0
Garage Description 2.0
Fence Block
Pool None
Community Features Gated Community, Community Spa Htd, Community Spa, Community Pool Htd, Community Pool, Biking/Walking Path
Utilities Available SRP
Amenities Available Management
Roof Type Tile
Private Pool No
Building
Lot Description Desert Front, Synthetic Grass Back
Story 2
Builder Name SHEA HOMES
Sewer Public Sewer
Water City Water
Structure Type Covered Patio(s)
New Construction No
Schools
Elementary Schools T. Dale Hancock Elementary School
Middle Schools Bogle Junior High School
High Schools Hamilton High School
School District Chandler Unified District
Others
HOA Name Carino Villas Condom
HOA Fee Include Roof Repair,Insurance,Sewer,Maintenance Grounds,Street Maint,Front Yard Maint,Trash,Water,Roof Replacement,Maintenance Exterior
Senior Community No
Tax ID 303-36-302
Ownership Fee Simple
Acceptable Financing Cash, Conventional, FHA, VA Loan
Horse Property N
Listing Terms Cash, Conventional, FHA, VA Loan
Financing Other
Read Less

Copyright 2025 Arizona Regional Multiple Listing Service, Inc. All rights reserved.
Bought with Realty Executives




