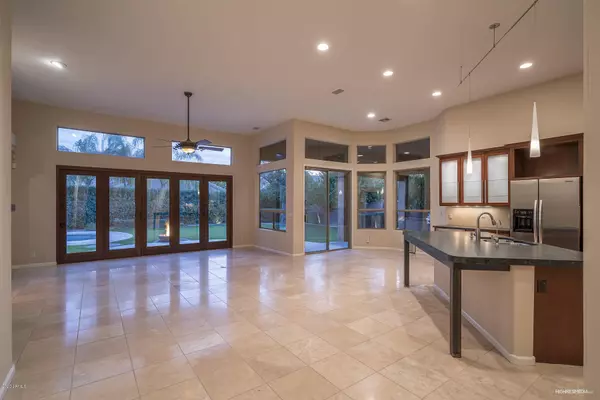For more information regarding the value of a property, please contact us for a free consultation.
5527 E SHEENA Drive Scottsdale, AZ 85254
Want to know what your home might be worth? Contact us for a FREE valuation!

Our team is ready to help you sell your home for the highest possible price ASAP
Key Details
Sold Price $950,000
Property Type Single Family Home
Sub Type Single Family - Detached
Listing Status Sold
Purchase Type For Sale
Square Footage 3,793 sqft
Price per Sqft $250
Subdivision Maravilla Private Streets
MLS Listing ID 6155522
Sold Date 12/15/20
Bedrooms 4
HOA Fees $94/qua
HOA Y/N Yes
Originating Board Arizona Regional Multiple Listing Service (ARMLS)
Year Built 1994
Annual Tax Amount $6,467
Tax Year 2020
Lot Size 10,346 Sqft
Acres 0.24
Property Description
Hard to find :home w/ basement. Open feel in this highly upgraded home with 12' ceilings & every amenities. Chef's kitchen w/ Viking gas stove. SS Dishwasher, wall oven ,microwave & warming drawer, wine cooler, walk in pantry & honed granite countertops.Mosaic tile backsplash. Bedrooms have wood floors, ceiling fans. Masterbathroom has 12' high mosaic tile wall in glass frameless shower, jacuzzi soaking tub for two., 2 vanities w/ custom italian light fixtures.Basement has bedroom, bathroom & bonus room that can be bedroom. Gorgeous backyard w/ play pool , water feature, built-in BBQ, misting system w/ remote control, awnings... Grassy area , lots of citrus trees,malibu lights. Wood fold away doors open completely to backyard so wonderful for entertaining. Gated community
Location
State AZ
County Maricopa
Community Maravilla Private Streets
Direction West to 55th ST, east on Ludlow to 55th Pl north to Fries then west to first right to Sheena east to property
Rooms
Other Rooms Great Room, BonusGame Room
Basement Finished, Full
Master Bedroom Split
Den/Bedroom Plus 6
Separate Den/Office Y
Interior
Interior Features Breakfast Bar, 9+ Flat Ceilings, Drink Wtr Filter Sys, Kitchen Island, Double Vanity, Full Bth Master Bdrm, Separate Shwr & Tub, Tub with Jets, High Speed Internet, Granite Counters
Heating Natural Gas
Cooling Refrigeration, Ceiling Fan(s)
Flooring Carpet, Stone, Wood
Fireplaces Type 1 Fireplace, Living Room, Gas
Fireplace Yes
Window Features Double Pane Windows
SPA None
Exterior
Exterior Feature Covered Patio(s), Misting System, Built-in Barbecue
Parking Features Attch'd Gar Cabinets, Electric Door Opener
Garage Spaces 3.0
Garage Description 3.0
Fence Block
Pool Play Pool, Fenced, Private
Community Features Gated Community
Utilities Available APS, SW Gas
Amenities Available Management, Rental OK (See Rmks)
Roof Type Tile
Private Pool Yes
Building
Lot Description Sprinklers In Rear, Sprinklers In Front, Grass Front, Grass Back, Auto Timer H2O Front, Auto Timer H2O Back
Story 1
Builder Name CENTEX
Sewer Sewer in & Cnctd, Public Sewer
Water City Water
Structure Type Covered Patio(s),Misting System,Built-in Barbecue
New Construction No
Schools
Elementary Schools Liberty Elementary School - Scottsdale
Middle Schools Sunrise Middle School
High Schools Horizon High School
School District Paradise Valley Unified District
Others
HOA Name Maravilla
HOA Fee Include Maintenance Grounds,Street Maint
Senior Community No
Tax ID 215-65-414-B
Ownership Fee Simple
Acceptable Financing Cash, Conventional
Horse Property N
Listing Terms Cash, Conventional
Financing Conventional
Read Less

Copyright 2025 Arizona Regional Multiple Listing Service, Inc. All rights reserved.
Bought with West USA Realty




