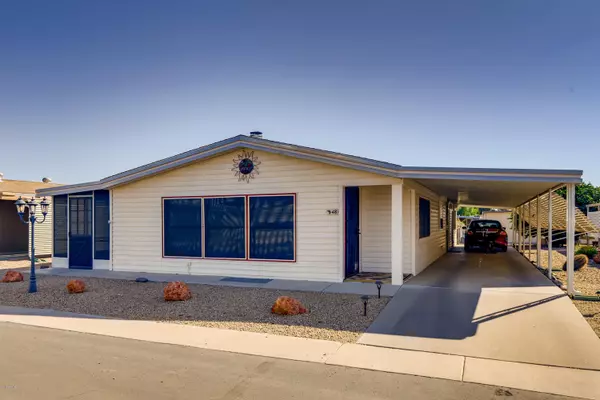For more information regarding the value of a property, please contact us for a free consultation.
3036 E Utopia Road #48 Phoenix, AZ 85050
Want to know what your home might be worth? Contact us for a FREE valuation!

Our team is ready to help you sell your home for the highest possible price ASAP
Key Details
Sold Price $125,000
Property Type Mobile Home
Sub Type Mfg/Mobile Housing
Listing Status Sold
Purchase Type For Sale
Square Footage 1,814 sqft
Price per Sqft $68
Subdivision Utopia Manor Co-Op
MLS Listing ID 6153082
Sold Date 11/17/20
Bedrooms 2
HOA Fees $110/mo
HOA Y/N Yes
Originating Board Arizona Regional Multiple Listing Service (ARMLS)
Year Built 1985
Annual Tax Amount $225
Tax Year 2020
Property Description
Charming, spacious multi-wide floorplan in the popular Utopia Manor 55+ Adult Co-Op community. 2 bedrooms plus a bonus room. 2 baths. Delightful kitchen with breakfast bar. Formal dining area. Gas two way fireplace between Family and Living Rooms. Home is being sold fully furnished so move-in ready! Great opportunity for a second home Buyer. Refrigerator included, Washer and newer dryer with sink in laundry room. New AC unit 2019. Screened in patio. Perfect North Phoenix location. Affordable monthly fees. New Buyers must be approved by Utopia Manor Co-Op Board prior to close. Cash sales only. **Furniture that will not convey: Table between recliners in Family Rm, Nightstand in Master, Table and 4 Chairs on screened in patio. *
Location
State AZ
County Maricopa
Community Utopia Manor Co-Op
Direction North on 32nd St. West on Utopia Rd. North into Utopia Manor 55+ Community to Lot 48 at the back of the community. Past community pool and then left to home.
Rooms
Other Rooms Family Room, BonusGame Room
Den/Bedroom Plus 4
Separate Den/Office Y
Interior
Interior Features Breakfast Bar, Pantry, 3/4 Bath Master Bdrm, High Speed Internet
Heating Natural Gas
Cooling Refrigeration, Ceiling Fan(s)
Flooring Carpet, Laminate, Tile
Fireplaces Type 1 Fireplace, Two Way Fireplace, Family Room, Living Room, Gas
Fireplace Yes
SPA None
Exterior
Exterior Feature Screened in Patio(s)
Parking Features Separate Strge Area
Carport Spaces 2
Fence Chain Link
Pool None
Community Features Community Spa Htd, Community Spa, Community Pool, Community Laundry, Coin-Op Laundry, Clubhouse
Utilities Available APS, SW Gas
Amenities Available Self Managed
Roof Type Metal
Private Pool No
Building
Lot Description Gravel/Stone Front, Gravel/Stone Back
Story 1
Builder Name Palm Harbor
Sewer Public Sewer
Water City Water
Structure Type Screened in Patio(s)
New Construction No
Schools
Elementary Schools Adult
Middle Schools Adult
High Schools Adult
School District Out Of Area
Others
HOA Name Self managed co-op
HOA Fee Include Sewer,Maintenance Grounds,Street Maint,Trash
Senior Community Yes
Tax ID 213-17-004-C
Ownership Co-Operative
Acceptable Financing Cash
Horse Property N
Listing Terms Cash
Financing Other
Special Listing Condition Age Restricted (See Remarks)
Read Less

Copyright 2025 Arizona Regional Multiple Listing Service, Inc. All rights reserved.
Bought with Arizona Elite Properties




