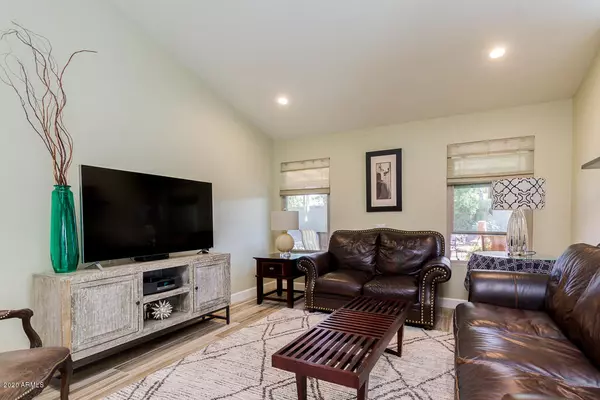For more information regarding the value of a property, please contact us for a free consultation.
14625 N 44TH Street Phoenix, AZ 85032
Want to know what your home might be worth? Contact us for a FREE valuation!

Our team is ready to help you sell your home for the highest possible price ASAP
Key Details
Sold Price $415,000
Property Type Single Family Home
Sub Type Single Family - Detached
Listing Status Sold
Purchase Type For Sale
Square Footage 1,912 sqft
Price per Sqft $217
Subdivision Covey Unit 7 Lot 329-363
MLS Listing ID 6156128
Sold Date 01/19/21
Style Ranch
Bedrooms 3
HOA Y/N No
Originating Board Arizona Regional Multiple Listing Service (ARMLS)
Year Built 1983
Annual Tax Amount $2,015
Tax Year 2020
Lot Size 7,805 Sqft
Acres 0.18
Property Description
This beautifully updated home is move-in ready. No HOA. As you walk in fromt he front door you get a feeling of space. Fabulous great room with wood plank tile flooring, soaring vaulted ceilings and recessed lighting. This leads to an updated kitchen with white cabinets many with pull out shelves and a large pantry. Beautiful grey quartz countertops with glass tile backsplash. The Stainless steel stove is only 2 years old. Dishwasher is 3 years old.There is room for a large dining table and french doors and the doggy door lead to the covered patio and low maintenance garden. The Kitchen also has a breakfast bar with pendant lights which leads to a dining area (currently owner has it as a reading nook) with bay windows with a window seat and plantation shutters. Off the great room is a flex space that can be used as a home office/school area. This home has no carpet in any rooms. The Master Suite has saltillo tile floor, walk in closet with custom hanging and shelf space. The Master bathroom has been upgraded with a vanity with granite countertop and single sink (there is plumbing in the wall for dual sinks in this room but the current owner only wanted one sink). The shower is fully tiled with a seat and a niche with custom glass doors. The second bedroom is over large and is close to the hall bathroom which also has an upgraded vanity with a glass bowl sink, and a fully tiled double length shower. The third bedroom with fitted closets and front aspect views. The backyard is great for entertaining with large covered patio with fan, pavers and desert landscaping and shade trees. There is also RV gate (it is not hinged at this stage - any future owner will need to add hinges and construct the driveway for an RV). Also front and back yard automatic watering system. The home has a 2 car garage with built in cabinets and door opening. In garage Laundry room and plenty of storage. Outside there is slab parking for 4 cars. All windows were replaced in 2017. Conveniently located near 51 & 101, PV Mall, Costco, retail and dining.
Location
State AZ
County Maricopa
Community Covey Unit 7 Lot 329-363
Direction South on 44th Street and Greenway to Property.
Rooms
Master Bedroom Downstairs
Den/Bedroom Plus 4
Separate Den/Office Y
Interior
Interior Features Master Downstairs, Eat-in Kitchen, Breakfast Bar, No Interior Steps, Vaulted Ceiling(s), Pantry, 3/4 Bath Master Bdrm, High Speed Internet
Heating Electric
Cooling Refrigeration, Programmable Thmstat, Ceiling Fan(s)
Flooring Tile
Fireplaces Number No Fireplace
Fireplaces Type None
Fireplace No
Window Features Double Pane Windows
SPA None
Laundry Wshr/Dry HookUp Only
Exterior
Exterior Feature Patio
Parking Features Attch'd Gar Cabinets, Dir Entry frm Garage, Electric Door Opener, RV Access/Parking
Garage Spaces 2.0
Garage Description 2.0
Fence Block
Pool None
Utilities Available APS
Amenities Available None
Roof Type Composition
Private Pool No
Building
Lot Description Desert Back, Desert Front
Story 1
Builder Name unknown
Sewer Public Sewer
Water City Water
Architectural Style Ranch
Structure Type Patio
New Construction No
Schools
Elementary Schools Whispering Wind Academy
Middle Schools Sunrise Middle School
High Schools Paradise Valley High School
School District Paradise Valley Unified District
Others
HOA Fee Include No Fees
Senior Community No
Tax ID 215-70-133
Ownership Fee Simple
Acceptable Financing CTL, Cash, Conventional, FHA, VA Loan
Horse Property N
Listing Terms CTL, Cash, Conventional, FHA, VA Loan
Financing Conventional
Read Less

Copyright 2025 Arizona Regional Multiple Listing Service, Inc. All rights reserved.
Bought with Realty ONE Group




