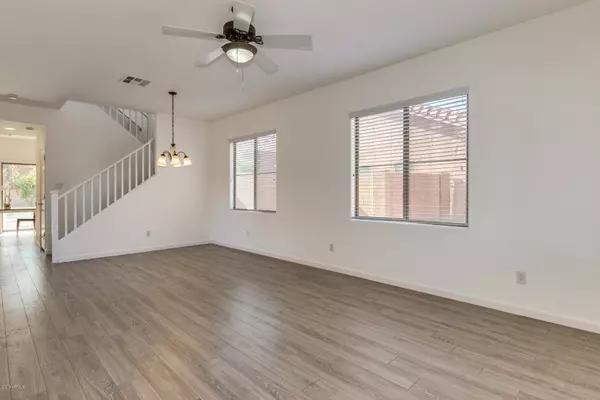For more information regarding the value of a property, please contact us for a free consultation.
2026 S SWAN Drive Gilbert, AZ 85295
Want to know what your home might be worth? Contact us for a FREE valuation!

Our team is ready to help you sell your home for the highest possible price ASAP
Key Details
Sold Price $299,000
Property Type Single Family Home
Sub Type Single Family - Detached
Listing Status Sold
Purchase Type For Sale
Square Footage 1,737 sqft
Price per Sqft $172
Subdivision Gateway Village
MLS Listing ID 5996065
Sold Date 12/22/19
Style Santa Barbara/Tuscan
Bedrooms 3
HOA Fees $70/mo
HOA Y/N Yes
Originating Board Arizona Regional Multiple Listing Service (ARMLS)
Year Built 2004
Annual Tax Amount $1,564
Tax Year 2019
Lot Size 5,122 Sqft
Acres 0.12
Property Description
BACK ON THE MARKET!!! MOVE IN READY!! Come see this beautiful home in Gilbert , North/South Exposure. Home features 3 bedrooms and 2.5 bath with Loft/Bonus Room . Freshly Painted, Gorgeous New Laminate Flooring, New Carpet upstairs , Eat in Kitchen with Granite Tile Counter Tops, Maple Cabinets, Walk In Pantry. Living Room features a cozy gas fireplace, Formal Dining offers French doors, Spacious Master Bedroom with Walk In Closet, Master Bath Features Include Double Sinks and Shower/Tub Combo.
2 Car Garage, Paver Driveway, Large Lot with Covered Patio and Grass , Curbing and Mature Citrus Trees, Short walk to Community Pool. Close to shopping and the 202 freeway. Near Gilbert's Newest Desert Sky Park.
Location
State AZ
County Maricopa
Community Gateway Village
Direction West on Ray to Bluejay, South to Galveston St, West to Starling, South to Swan Drive West to home , second home on left
Rooms
Other Rooms Loft
Master Bedroom Upstairs
Den/Bedroom Plus 4
Separate Den/Office N
Interior
Interior Features Upstairs, Eat-in Kitchen, Pantry, Double Vanity, Full Bth Master Bdrm, Granite Counters
Heating Natural Gas
Cooling Refrigeration
Flooring Carpet, Laminate, Tile
Fireplaces Type Family Room, Gas
Fireplace Yes
Window Features Double Pane Windows
SPA None
Exterior
Exterior Feature Covered Patio(s), Private Yard
Garage Attch'd Gar Cabinets, Electric Door Opener
Garage Spaces 2.0
Garage Description 2.0
Fence Block
Pool None
Community Features Community Spa Htd, Community Pool Htd, Playground
Utilities Available SRP, SW Gas
Waterfront No
Roof Type Tile
Parking Type Attch'd Gar Cabinets, Electric Door Opener
Private Pool No
Building
Lot Description Sprinklers In Rear, Gravel/Stone Front
Story 2
Builder Name William Lyon
Sewer Public Sewer
Water City Water
Architectural Style Santa Barbara/Tuscan
Structure Type Covered Patio(s),Private Yard
Schools
Elementary Schools Gateway Pointe Elementary
Middle Schools Cooley Middle School
High Schools Williams Field High School
School District Higley Unified District
Others
HOA Name Brown Property Mgmt
HOA Fee Include Maintenance Grounds
Senior Community No
Tax ID 304-38-872
Ownership Fee Simple
Acceptable Financing Cash, Conventional, FHA, VA Loan
Horse Property N
Listing Terms Cash, Conventional, FHA, VA Loan
Financing FHA
Read Less

Copyright 2024 Arizona Regional Multiple Listing Service, Inc. All rights reserved.
Bought with HomeSmart
GET MORE INFORMATION




