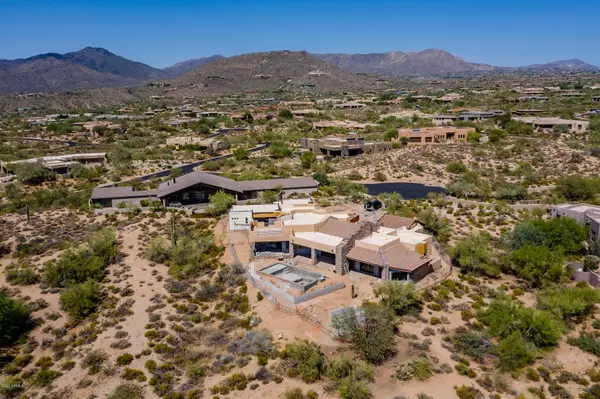For more information regarding the value of a property, please contact us for a free consultation.
37564 N 92ND Place Scottsdale, AZ 85262
Want to know what your home might be worth? Contact us for a FREE valuation!

Our team is ready to help you sell your home for the highest possible price ASAP
Key Details
Sold Price $2,825,000
Property Type Single Family Home
Sub Type Single Family - Detached
Listing Status Sold
Purchase Type For Sale
Square Footage 4,794 sqft
Price per Sqft $589
Subdivision Desert Mountain Phase 1 Unit 1 Lot 1-205 Tr A
MLS Listing ID 6140629
Sold Date 06/07/21
Style Other (See Remarks)
Bedrooms 4
HOA Fees $134
HOA Y/N Yes
Originating Board Arizona Regional Multiple Listing Service (ARMLS)
Year Built 1996
Annual Tax Amount $7,105
Tax Year 2020
Lot Size 1.231 Acres
Acres 1.23
Property Description
Perfectly positioned in North Scottsdale's most desired golf communities- Desert Mountain. With a completion date of April/May 2021, this extensive remodel is situated on a cul de sac homesite on the 12th green of Renegade & exudes unprecedented mountain views & city lights. A stunning centralized kitchen features Wolf/Subzero appliances, an oversized island with a quartz waterfall countertop, extensive cabinetry & an abundance of natural light from the floor to ceiling glass paneled doors. The private primary main bedroom suite includes a comfortable lounge area framed with long windows & a modern fireplace. A perfect space to create a personal gym, lounge area, yoga room or small office. The spa bathroom includes a soaking tub, an oversized walk in shower, his and her vanities & dual walk in closets. The outdoor living area includes a new pool and spa, stunning fire bar & a pavered covered patio welcome massive entertaining possibilities. The 360 degree observation deck enhances your outdoor lifestyle and blends well with your indoor sanctuary. A detached guest casita with a separate entrance offers your guests a quiet and private luxury retreat.
Location
State AZ
County Maricopa
Community Desert Mountain Phase 1 Unit 1 Lot 1-205 Tr A
Direction Pima North to Cave Creek Rd. Go East on Cave Creek Rd. to Desert Mountain Parkway main gate entrance. Go North to guard gate. Ask for directions to Gambel Quail, lot 174.
Rooms
Other Rooms Great Room
Guest Accommodations 585.0
Master Bedroom Split
Den/Bedroom Plus 4
Ensuite Laundry WshrDry HookUp Only
Separate Den/Office N
Interior
Interior Features Master Downstairs, Eat-in Kitchen, Fire Sprinklers, Soft Water Loop, Vaulted Ceiling(s), Wet Bar, Double Vanity, Full Bth Master Bdrm, Separate Shwr & Tub, High Speed Internet
Laundry Location WshrDry HookUp Only
Heating Electric
Cooling Refrigeration, Programmable Thmstat, Ceiling Fan(s)
Flooring Carpet, Stone, Tile
Fireplaces Type Other (See Remarks), 2 Fireplace, Two Way Fireplace
Fireplace Yes
Window Features Dual Pane,Low-E,Wood Frames
SPA Heated,Private
Laundry WshrDry HookUp Only
Exterior
Exterior Feature Covered Patio(s), Patio, Private Street(s), Built-in Barbecue, Separate Guest House
Garage Dir Entry frm Garage, Electric Door Opener
Garage Spaces 3.0
Garage Description 3.0
Fence Block, Wrought Iron, Wire
Pool Variable Speed Pump, Fenced, Heated, Private
Landscape Description Irrigation Back, Irrigation Front
Community Features Gated Community, Community Spa Htd, Community Spa, Community Pool Htd, Community Pool, Transportation Svcs, Guarded Entry, Golf, Horse Facility, Concierge, Tennis Court(s), Playground, Biking/Walking Path, Clubhouse
Amenities Available Club, Membership Opt, Management
Waterfront No
View City Lights, Mountain(s)
Roof Type Tile,Built-Up,Foam
Accessibility Bath Roll-In Shower, Accessible Hallway(s)
Parking Type Dir Entry frm Garage, Electric Door Opener
Private Pool Yes
Building
Lot Description Sprinklers In Rear, Sprinklers In Front, Desert Front, On Golf Course, Cul-De-Sac, Natural Desert Back, Auto Timer H2O Front, Auto Timer H2O Back, Irrigation Front, Irrigation Back
Story 1
Builder Name Custom
Sewer Public Sewer
Water City Water
Architectural Style Other (See Remarks)
Structure Type Covered Patio(s),Patio,Private Street(s),Built-in Barbecue, Separate Guest House
New Construction No
Schools
Elementary Schools Black Mountain Elementary School
Middle Schools Sonoran Trails Middle School
High Schools Cactus Shadows High School
School District Cave Creek Unified District
Others
HOA Name DM HOA
HOA Fee Include Maintenance Grounds
Senior Community No
Tax ID 219-11-628
Ownership Fee Simple
Acceptable Financing Conventional
Horse Property N
Listing Terms Conventional
Financing Conventional
Read Less

Copyright 2024 Arizona Regional Multiple Listing Service, Inc. All rights reserved.
Bought with Realty ONE Group
GET MORE INFORMATION




