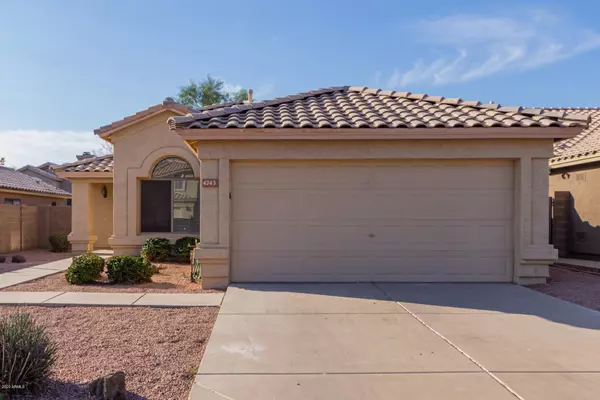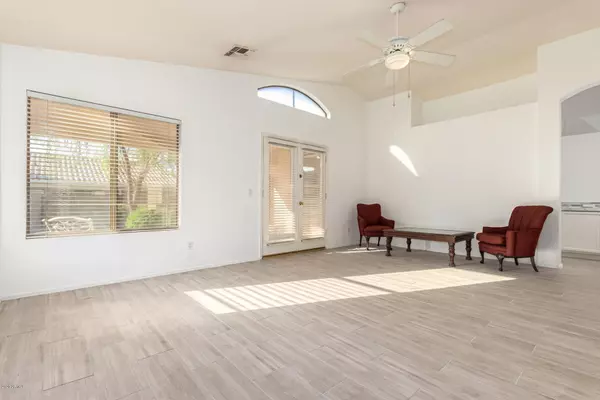For more information regarding the value of a property, please contact us for a free consultation.
4743 E SUMMERHAVEN Drive Phoenix, AZ 85044
Want to know what your home might be worth? Contact us for a FREE valuation!

Our team is ready to help you sell your home for the highest possible price ASAP
Key Details
Sold Price $320,000
Property Type Single Family Home
Sub Type Single Family - Detached
Listing Status Sold
Purchase Type For Sale
Square Footage 1,281 sqft
Price per Sqft $249
Subdivision Silver Creek
MLS Listing ID 6148315
Sold Date 12/15/20
Style Ranch
Bedrooms 3
HOA Y/N No
Originating Board Arizona Regional Multiple Listing Service (ARMLS)
Year Built 1994
Annual Tax Amount $1,901
Tax Year 2020
Lot Size 5,175 Sqft
Acres 0.12
Property Description
Beautiful remodeled 3 bed room 2 bath 2 car garage home with high ceilings. This home is conveniently located with-in walking distance from chic restaurants and shopping. Living here is a lifestyle that includes many high end fitness establishments, mountain view's, hiking trials, mountain biking, and much more. This home is surrounded by parks, and located in the top rated Kyrene school district. The neighborhood is quiet and those lucky enough to live here are very friendly. This is a most see gem with new tile wood finish floors, new mosaic marble kitchen counters, rustic white cabinets, new toilets, new plumbing valves, new water pressure regulator, new kitchen sink, all new faucets, a small river feature in the back yard and often visited by small bunnies and quails. Your patio is south facing and receives quite a bit of shade in those hot summer after moons. Let's get you moved in so you can enjoy this perfect setting.
Location
State AZ
County Maricopa
Community Silver Creek
Rooms
Other Rooms Great Room
Den/Bedroom Plus 3
Ensuite Laundry Dryer Included, Inside, Washer Included
Separate Den/Office N
Interior
Interior Features Eat-in Kitchen, Vaulted Ceiling(s), Kitchen Island, 3/4 Bath Master Bdrm, High Speed Internet
Laundry Location Dryer Included, Inside, Washer Included
Heating Natural Gas
Cooling Refrigeration, Ceiling Fan(s)
Flooring Tile
Fireplaces Number No Fireplace
Fireplaces Type None
Fireplace No
Window Features Double Pane Windows
SPA None
Laundry Dryer Included, Inside, Washer Included
Exterior
Exterior Feature Covered Patio(s), Patio
Garage Spaces 2.0
Garage Description 2.0
Fence Block
Pool None
Utilities Available SRP, SW Gas
Amenities Available None
Waterfront No
Roof Type Tile, Concrete
Private Pool No
Building
Lot Description Desert Back, Desert Front, Gravel/Stone Front, Gravel/Stone Back
Story 1
Builder Name Shea Homes
Sewer Sewer in & Cnctd, Public Sewer
Water City Water
Architectural Style Ranch
Structure Type Covered Patio(s), Patio
Schools
Elementary Schools Kyrene De La Colina School
Middle Schools Centennial Elementary School
High Schools Mountain Pointe High School
School District Tempe Union High School District
Others
HOA Fee Include No Fees
Senior Community No
Tax ID 306-03-365
Ownership Fee Simple
Acceptable Financing Cash, Conventional, FHA, VA Loan
Horse Property N
Listing Terms Cash, Conventional, FHA, VA Loan
Financing FHA
Read Less

Copyright 2024 Arizona Regional Multiple Listing Service, Inc. All rights reserved.
Bought with eXp Realty
GET MORE INFORMATION




