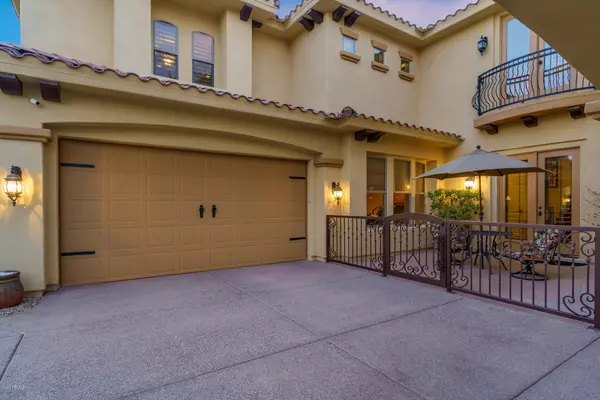For more information regarding the value of a property, please contact us for a free consultation.
15659 W VERNON Avenue Goodyear, AZ 85395
Want to know what your home might be worth? Contact us for a FREE valuation!

Our team is ready to help you sell your home for the highest possible price ASAP
Key Details
Sold Price $699,900
Property Type Single Family Home
Sub Type Single Family - Detached
Listing Status Sold
Purchase Type For Sale
Square Footage 4,708 sqft
Price per Sqft $148
Subdivision Palm Valley Phase 8 North Parcel
MLS Listing ID 6143359
Sold Date 12/03/20
Style Santa Barbara/Tuscan
Bedrooms 5
HOA Fees $167/mo
HOA Y/N Yes
Originating Board Arizona Regional Multiple Listing Service (ARMLS)
Year Built 2007
Annual Tax Amount $4,955
Tax Year 2020
Lot Size 9,571 Sqft
Acres 0.22
Property Description
Outstanding former T.W. Lewis model home on a cul-de-sac lot in the beautiful gated community of Portales located in the fastest growing section of the West Valley. This astonishing home has 5 bedrooms, 5.5 baths, 4-car garage, 2 interior & 1 exterior fireplaces, sparkling heated pool, waterfall feature, misting system & mature landscaping. Additions to this masterpiece are endless & the floor plan is perfectly laid out with all amenities a family would ever need. Impressive & high-end custom details can be found at every corner of this amazing home. Stunning gourmet chef's kitchen, grid ceiling in formal dining, solid wood plantation shutters, upgraded lighting, tiled & wood floors, full-service built-in wet bar in great room, upgraded surround sound system & a custom interior palette. Stunning gourmet chef's kitchen has high-end granite counters, rich wood cabinetry, large center island, top of line Jenn Air stainless steel appliances, built-in refrigerator, 5-burner gas cook-top, built-in wall oven & microwave, tiled back-splash, wine & bar area & a large walk-in pantry.
Magnificent & spectacular master retreat on the second floor offers both privacy & comfort with two large separate areas - one for comfortable sitting & reading, other for resting & relaxing. Lavish spa like master bath has a luxurious deep soaking tub with tile surround, dual vanities, snail entry shower & gigantic walk-in closet.
Stunning resort style backyard sits on an over-sized lot, with a sparkling heated pool surrounded by travertine & flagstone, waterfall feature, a bee-hive gas fireplace with raised hearth, misting system & mature landscaping, all of which will take your breath away.
Luxury meets functionality in this magnificent home. Three newer high efficiency HVAC units, full-size over-height 4-car garage with epoxy floors, extra-large laundry room with tons of cabinets, utility sink & a laundry shoot, 5 bedrooms with their own private upscale bathrooms & an additional large media/game/family room upstairs. Upgraded surround sound system in both downstairs & upstairs family rooms, rear patio & master bedroom. This former model home has class, character & quality, showing pride of ownership. You will simply love living in this stunning gated community with multiple greenbelts, parks, playgrounds, swing sets & sports courts.
Top rated A+ public school district. Community is close to top charter schools like Great Hearts & Basis & is right around the corner from the Estrella Falls Harkins Theater.
A must-see incredible home that will leave you breathless.
Location
State AZ
County Maricopa
Community Palm Valley Phase 8 North Parcel
Direction North on Pebble Creek Pkwy; West (Left) on Monte Vista Rd; North (Right) on Encanto Blvd; Enter Portales Community Gates; Right on 157th Ave; Right on Vernon Ave; 4th House on the Right.
Rooms
Other Rooms Great Room, Family Room, BonusGame Room
Master Bedroom Split
Den/Bedroom Plus 7
Separate Den/Office Y
Interior
Interior Features Upstairs, Eat-in Kitchen, Breakfast Bar, 9+ Flat Ceilings, Fire Sprinklers, Soft Water Loop, Wet Bar, Kitchen Island, Pantry, Double Vanity, Full Bth Master Bdrm, Separate Shwr & Tub, High Speed Internet, Granite Counters
Heating Natural Gas
Cooling Refrigeration, Programmable Thmstat, Ceiling Fan(s)
Flooring Carpet, Tile, Wood
Fireplaces Type 3+ Fireplace, Exterior Fireplace, Family Room, Gas
Fireplace Yes
Window Features Double Pane Windows
SPA None
Laundry WshrDry HookUp Only
Exterior
Exterior Feature Balcony, Covered Patio(s), Misting System, Patio, Private Yard
Parking Features Dir Entry frm Garage, Electric Door Opener, Extnded Lngth Garage, Over Height Garage, Tandem
Garage Spaces 4.0
Garage Description 4.0
Fence Block, Wrought Iron
Pool Heated, Private
Community Features Gated Community, Playground, Biking/Walking Path
Utilities Available APS, SW Gas
Amenities Available Management, Rental OK (See Rmks)
Roof Type Tile
Private Pool Yes
Building
Lot Description Desert Back, Desert Front, Cul-De-Sac, Auto Timer H2O Front, Auto Timer H2O Back
Story 2
Builder Name T.W. Lewis
Sewer Public Sewer
Water City Water
Architectural Style Santa Barbara/Tuscan
Structure Type Balcony,Covered Patio(s),Misting System,Patio,Private Yard
New Construction No
Schools
Elementary Schools Scott L Libby Elementary School
Middle Schools Verrado Middle School
High Schools Verrado High School
School District Agua Fria Union High School District
Others
HOA Name City Property Mgmt
HOA Fee Include Maintenance Grounds,Street Maint
Senior Community No
Tax ID 508-11-348
Ownership Fee Simple
Acceptable Financing Cash, Conventional, VA Loan
Horse Property N
Listing Terms Cash, Conventional, VA Loan
Financing Conventional
Read Less

Copyright 2025 Arizona Regional Multiple Listing Service, Inc. All rights reserved.
Bought with Arizona Buyers Realty




