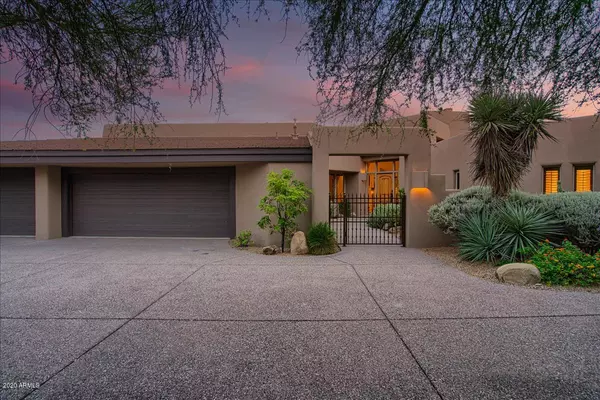For more information regarding the value of a property, please contact us for a free consultation.
10705 E HONEY MESQUITE Drive Scottsdale, AZ 85262
Want to know what your home might be worth? Contact us for a FREE valuation!

Our team is ready to help you sell your home for the highest possible price ASAP
Key Details
Sold Price $1,251,500
Property Type Single Family Home
Sub Type Single Family - Detached
Listing Status Sold
Purchase Type For Sale
Square Footage 3,614 sqft
Price per Sqft $346
Subdivision Desert Mountain
MLS Listing ID 6128177
Sold Date 11/25/20
Style Contemporary
Bedrooms 3
HOA Fees $103
HOA Y/N Yes
Originating Board Arizona Regional Multiple Listing Service (ARMLS)
Year Built 1996
Annual Tax Amount $4,223
Tax Year 2019
Lot Size 0.452 Acres
Acres 0.45
Property Description
Remodeled and expanded, this two-bedroom plus an office home, with a separate, lock-off casita and a three-car garage, is the perfect getaway home. It has Nest thermostats, a Navien tankless hot water heater, and smart locks, all with mobile connections, which mean you can control your beautiful and serene retreat from anywhere! Gorgeous mountain and city light views are enjoyed from the full-length south-facing patio, as well as from the panoramic living room windows. Relax in the spa or the play pool, with water feature. If you must work while you are here, a spacious home office with built-ins, adjacent to the owner's bedroom, provides privacy and quiet. The owner's bedroom, with sliding door out to the spa and pool, has a fireplace and walk-in closet. ( see ''More'') The owner's bath has a separate tub, doorless shower, two oversized vanities and a private water closet. A large guest bedroom, split from the owner's suite, has ensuite bath and a walk-in closet. A powder room, near the heart of the home, has a shower! The 3-car garage, which connects the house and the casita, is filled with cabinets, and also has a storage room. A whole-house H2O water conditioning system provides chlorine-free water from every faucet and shower. Comfort-height toilets in all four bathrooms add a little extra luxury! Beyond all the other extraordinary amenities a Desert Mountain membership offers, safe and peaceful dining at varied and renowned restaurants on property is just minutes away! An equity golf membership is available from the seller by separate contract, upon approval by the Club. Come and experience Ultimate Arizona within the double-gated, perfectly located, community of Cochise Ridge!
Location
State AZ
County Maricopa
Community Desert Mountain
Direction East on Cave Creek Road one mile from Pima Rd. to Desert Mountain's Main Entrance; Guard will provide directions to the home.
Rooms
Other Rooms Guest Qtrs-Sep Entrn, Great Room, Family Room
Guest Accommodations 650.0
Master Bedroom Split
Den/Bedroom Plus 4
Ensuite Laundry Dryer Included, Washer Included
Separate Den/Office Y
Interior
Interior Features Drink Wtr Filter Sys, Fire Sprinklers, Vaulted Ceiling(s), Kitchen Island, Double Vanity, Full Bth Master Bdrm, Separate Shwr & Tub, High Speed Internet, Granite Counters
Laundry Location Dryer Included,Washer Included
Heating Natural Gas
Cooling Refrigeration, Ceiling Fan(s)
Flooring Carpet, Stone, Wood
Fireplaces Type 3+ Fireplace, Exterior Fireplace, Gas
Fireplace Yes
Window Features Skylight(s)
SPA Heated,Private
Laundry Dryer Included, Washer Included
Exterior
Exterior Feature Covered Patio(s), Patio, Private Street(s), Private Yard, Built-in Barbecue, Separate Guest House
Garage Attch'd Gar Cabinets, Dir Entry frm Garage, Electric Door Opener
Garage Spaces 3.0
Garage Description 3.0
Fence Block, Wrought Iron
Pool Play Pool, Heated, Private
Community Features Gated Community, Guarded Entry, Golf, Biking/Walking Path
Utilities Available APS, SW Gas
Amenities Available Club, Membership Opt, Management
Waterfront No
View City Lights
Roof Type Composition,Foam
Parking Type Attch'd Gar Cabinets, Dir Entry frm Garage, Electric Door Opener
Private Pool Yes
Building
Lot Description Sprinklers In Rear, Sprinklers In Front, Desert Back, Desert Front, Cul-De-Sac, Auto Timer H2O Front, Auto Timer H2O Back
Story 1
Builder Name Price Woods
Sewer Public Sewer
Water City Water
Architectural Style Contemporary
Structure Type Covered Patio(s),Patio,Private Street(s),Private Yard,Built-in Barbecue, Separate Guest House
Schools
Elementary Schools Black Mountain Elementary School
Middle Schools Desert Trails Elementary School
High Schools Cactus Shadows High School
School District Cave Creek Unified District
Others
HOA Name Desert Mountain
HOA Fee Include Maintenance Grounds,Street Maint
Senior Community No
Tax ID 219-47-294
Ownership Fee Simple
Acceptable Financing Cash, Conventional
Horse Property N
Listing Terms Cash, Conventional
Financing Conventional
Read Less

Copyright 2024 Arizona Regional Multiple Listing Service, Inc. All rights reserved.
Bought with Russ Lyon Sotheby's International Realty
GET MORE INFORMATION




