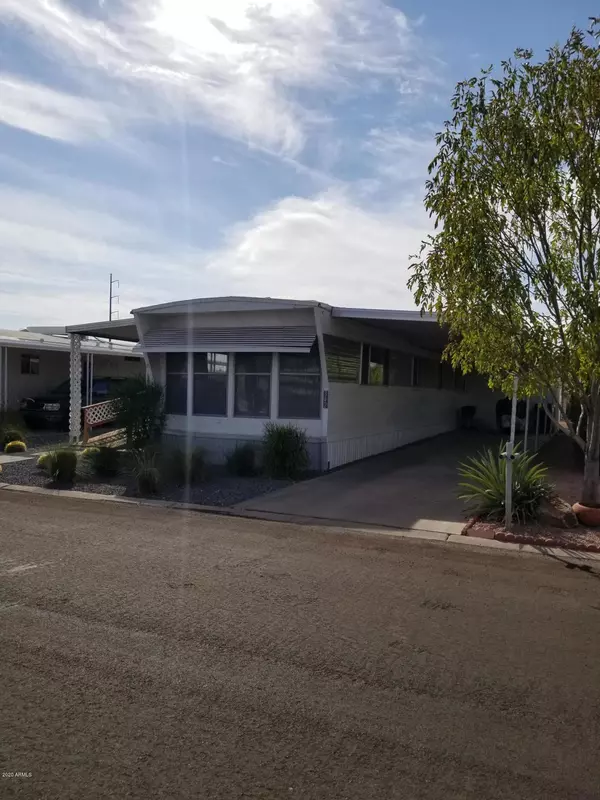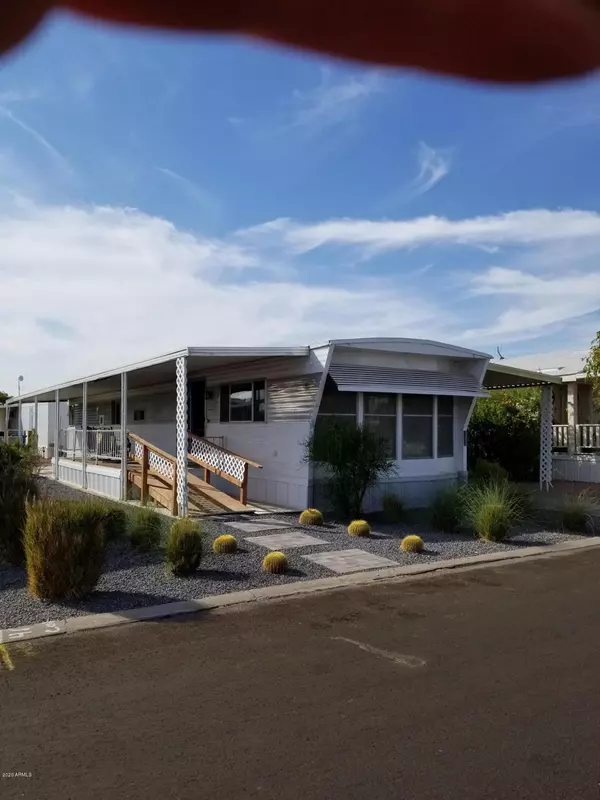For more information regarding the value of a property, please contact us for a free consultation.
2650 W UNION HILLS Drive #342 Phoenix, AZ 85027
Want to know what your home might be worth? Contact us for a FREE valuation!

Our team is ready to help you sell your home for the highest possible price ASAP
Key Details
Sold Price $15,000
Property Type Mobile Home
Sub Type Mfg/Mobile Housing
Listing Status Sold
Purchase Type For Sale
Square Footage 910 sqft
Price per Sqft $16
Subdivision Friendly Village Of Orangewood
MLS Listing ID 6144025
Sold Date 11/27/20
Style Other (See Remarks)
Bedrooms 2
HOA Y/N No
Originating Board Arizona Regional Multiple Listing Service (ARMLS)
Land Lease Amount 706.0
Year Built 1973
Annual Tax Amount $87
Tax Year 2020
Lot Size 7,500 Sqft
Acres 0.17
Property Description
This beautiful RETRO gem is ready for you! Located in the desirable community Friendly Village of Orangewood with PRIME location. Two bed, one bath with formal dining area. Recent upgrades include New exterior paint, Rebuilt patio deck, Painted kitchen cabinets, Painted bathroom, New shower doors, New flooring throughout, New appliances including dishwasher, New landscaping and irrigation. Original, stunning built-in Buffet in formal dining area. The living room has and abundance of windows, creating a light, bright space. Cedar front closet. The master bedroom has an expansive built-in dresser/desk system with windows above. The bathroom has adorable, RETRO vanity and sinks. The kitchen is so charming with vintage cabinets, countertops and backsplashes. Furniture CONVEYS. 55+ Park.
Location
State AZ
County Maricopa
Community Friendly Village Of Orangewood
Direction West on Union Hills, North on 27th Ave, West at Fork, South on Sandpiper.
Rooms
Master Bedroom Not split
Den/Bedroom Plus 2
Separate Den/Office N
Interior
Interior Features No Interior Steps, Pantry, Double Vanity, High Speed Internet
Heating Natural Gas
Cooling Refrigeration, Ceiling Fan(s)
Flooring Carpet, Vinyl
Fireplaces Number No Fireplace
Fireplaces Type None
Fireplace No
Window Features Double Pane Windows
SPA None
Exterior
Exterior Feature Balcony, Private Street(s), Sport Court(s)
Parking Features Separate Strge Area
Carport Spaces 2
Fence None
Pool None
Community Features Gated Community, Community Spa Htd, Community Spa, Community Pool Htd, Community Pool, Near Bus Stop, Golf, Clubhouse
Utilities Available APS, SW Gas
Amenities Available None
Roof Type See Remarks
Private Pool No
Building
Lot Description Sprinklers In Rear, Sprinklers In Front, Gravel/Stone Front, Gravel/Stone Back
Story 1
Builder Name Windsor
Sewer Public Sewer
Water Pvt Water Company
Architectural Style Other (See Remarks)
Structure Type Balcony,Private Street(s),Sport Court(s)
New Construction No
Schools
Elementary Schools Adult
Middle Schools Adult
High Schools Adult
School District Out Of Area
Others
HOA Fee Include No Fees
Senior Community Yes
Tax ID 209-15-001-A
Ownership Leasehold
Acceptable Financing Conventional
Horse Property N
Listing Terms Conventional
Financing Cash
Special Listing Condition Age Restricted (See Remarks), Owner/Agent
Read Less

Copyright 2024 Arizona Regional Multiple Listing Service, Inc. All rights reserved.
Bought with A.Z. & Associates
GET MORE INFORMATION





