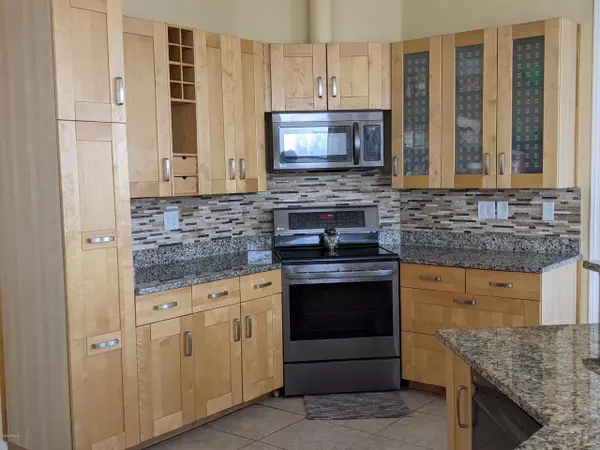For more information regarding the value of a property, please contact us for a free consultation.
2005 W HIGHRIDGE Road Wickenburg, AZ 85390
Want to know what your home might be worth? Contact us for a FREE valuation!

Our team is ready to help you sell your home for the highest possible price ASAP
Key Details
Sold Price $535,000
Property Type Single Family Home
Sub Type Single Family - Detached
Listing Status Sold
Purchase Type For Sale
Square Footage 2,788 sqft
Price per Sqft $191
Subdivision Sonoran Estates Subdivision
MLS Listing ID 6138688
Sold Date 01/22/21
Style Santa Barbara/Tuscan
Bedrooms 5
HOA Y/N No
Originating Board Arizona Regional Multiple Listing Service (ARMLS)
Year Built 2005
Annual Tax Amount $2,305
Tax Year 2019
Lot Size 1.345 Acres
Acres 1.34
Property Description
Custom home w/ 2,788 sq ft. on 1 floor W/12' & 10'Ceilings , 8 ft Doors 2X6 construction, Dual Trane AC. 4BD/ 2 3/4B. + OFffice. Kitchen is landscaped w/ Upscale Chef Contemporary Cabinetry along w/ Granite counter tops, & a Breakfast Bar for six. All new LG Black Stainless Appliances, pantry, eat in kitchen w/FR off of kitchen. MB has 2 vanities w/oversized jetted tub, walk in tiled shower, Mr. Mrs. walk in closets. Jack & Jill Bathroom also has jetted tub. Tall Baseboards, 42' Covered Patio, Oversized 3 car Garage, Gravel Front Yard, w/ 5' Rod Iron & Stucco Fencing on 1.35 Acres. close to town Approx., 4,120' under roof. All LED Lighting. Great neighborhood & inside has just been professionally painted. Ready to move into. MUST SEE!
Location
State AZ
County Maricopa
Community Sonoran Estates Subdivision
Direction WICKENBURG WAY TO NORTH VULTURE PEAK RD & LEFT ON HIGHRIDGE, FIRST DRIVEWAY.
Rooms
Other Rooms Great Room, Family Room
Master Bedroom Split
Den/Bedroom Plus 6
Ensuite Laundry Inside
Separate Den/Office Y
Interior
Interior Features Walk-In Closet(s), Eat-in Kitchen, Breakfast Bar, 9+ Flat Ceilings, Pantry, Double Vanity, Full Bth Master Bdrm, Separate Shwr & Tub, Tub with Jets, High Speed Internet, Granite Counters
Laundry Location Inside
Heating Electric
Cooling Refrigeration, Ceiling Fan(s)
Flooring Carpet, Tile
Fireplaces Number No Fireplace
Fireplaces Type None
Fireplace No
Window Features Double Pane Windows
SPA None
Laundry Inside
Exterior
Exterior Feature Covered Patio(s), Private Yard
Garage Electric Door Opener
Garage Spaces 3.0
Garage Description 3.0
Fence Block, Wrought Iron
Pool None
Utilities Available APS
Amenities Available None
Waterfront No
View Mountain(s)
Roof Type Tile, Concrete
Parking Type Electric Door Opener
Building
Lot Description Corner Lot, Dirt Back, Gravel/Stone Front
Story 1
Builder Name TAD CONSTRUCTION
Sewer Sewer in & Cnctd, Public Sewer
Water City Water
Architectural Style Santa Barbara/Tuscan
Structure Type Covered Patio(s), Private Yard
Schools
Elementary Schools Hassayampa Elementary School
Middle Schools Vulture Peak Middle School
High Schools Wickenburg High School
School District Wickenburg Unified District
Others
HOA Fee Include No Fees
Senior Community No
Tax ID 505-40-178
Ownership Fee Simple
Acceptable Financing Cash, Conventional, FHA, USDA Loan, VA Loan
Horse Property N
Listing Terms Cash, Conventional, FHA, USDA Loan, VA Loan
Financing VA
Read Less

Copyright 2024 Arizona Regional Multiple Listing Service, Inc. All rights reserved.
Bought with My Home Group Real Estate
GET MORE INFORMATION




