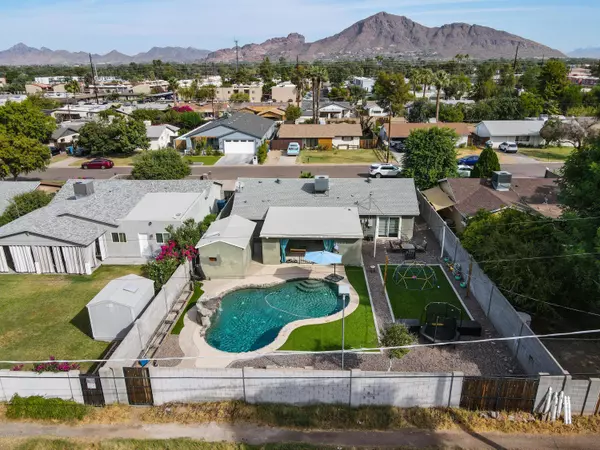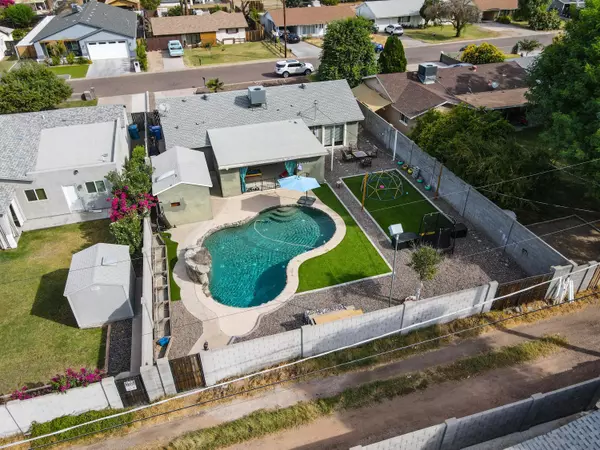For more information regarding the value of a property, please contact us for a free consultation.
5247 E CAMBRIDGE Avenue Phoenix, AZ 85008
Want to know what your home might be worth? Contact us for a FREE valuation!

Our team is ready to help you sell your home for the highest possible price ASAP
Key Details
Sold Price $440,000
Property Type Single Family Home
Sub Type Single Family - Detached
Listing Status Sold
Purchase Type For Sale
Square Footage 1,629 sqft
Price per Sqft $270
Subdivision Mattingly Homes
MLS Listing ID 6142708
Sold Date 11/30/20
Style Ranch
Bedrooms 3
HOA Y/N No
Originating Board Arizona Regional Multiple Listing Service (ARMLS)
Year Built 1952
Annual Tax Amount $2,484
Tax Year 2020
Lot Size 7,897 Sqft
Acres 0.18
Property Description
Mid -Century Renovated 1950's home. South of Arcadia & Camelback East Village. Prized Views of Camelback & Papago Mtns. Open floor plan w/high ceilings. Spacious, private patio & pebbletech pool area w/ water feature & easy care artificial turf. Office/den added entry. Wood floors Great Rm & Formal Din Rm. Updated kitchen w/ Viking stainless steel GAS Range ,SS fridge & SS dishwasher. KT island w/butcherblock style countertop. Large w-in Pantry. Popular white-taupe paint. Dual Panes. Crown Moulding. Good size BDR facing street. Master Suite has separate sitting area/office/exercise room or could be 3rd BDR. Semi-enclosed deluxe covered patio w/concrete floors, electr outlets, gate- easy convert to AZ Rm. Good size side yd. High block walls. Close to Old Town Scottsdale& Papago Park.
Location
State AZ
County Maricopa
Community Mattingly Homes
Direction 52nd Street south from Thomas to Cambridge. East on Cambridge to 5247 south side. Interactive 360 Unbranded Tour of house (Photos/Virtual Tour): https://my.matterport.com/show/?m=5ixCq7gcy7u&mls=1
Rooms
Other Rooms Separate Workshop, Great Room
Den/Bedroom Plus 4
Separate Den/Office Y
Interior
Interior Features Breakfast Bar, Vaulted Ceiling(s), Kitchen Island, Full Bth Master Bdrm, High Speed Internet
Heating Natural Gas
Cooling Refrigeration, Ceiling Fan(s)
Flooring Laminate, Tile
Fireplaces Number No Fireplace
Fireplaces Type None
Fireplace No
Window Features Vinyl Frame,Double Pane Windows
SPA None
Exterior
Exterior Feature Covered Patio(s), Storage
Fence Block
Pool Private
Utilities Available SRP, SW Gas
Amenities Available None
Waterfront No
View Mountain(s)
Roof Type Composition
Private Pool Yes
Building
Lot Description Alley, Desert Front, Grass Back
Story 1
Builder Name Unknown
Sewer Sewer in & Cnctd, Public Sewer
Water City Water
Architectural Style Ranch
Structure Type Covered Patio(s),Storage
Schools
Elementary Schools Orangedale Junior High Prep Academy
Middle Schools Orangedale Junior High Prep Academy
High Schools Camelback High School
School District Phoenix Union High School District
Others
HOA Fee Include No Fees
Senior Community No
Tax ID 126-25-040
Ownership Fee Simple
Acceptable Financing Cash, Conventional, FHA, VA Loan
Horse Property N
Listing Terms Cash, Conventional, FHA, VA Loan
Financing Conventional
Read Less

Copyright 2024 Arizona Regional Multiple Listing Service, Inc. All rights reserved.
Bought with West USA Realty
GET MORE INFORMATION




