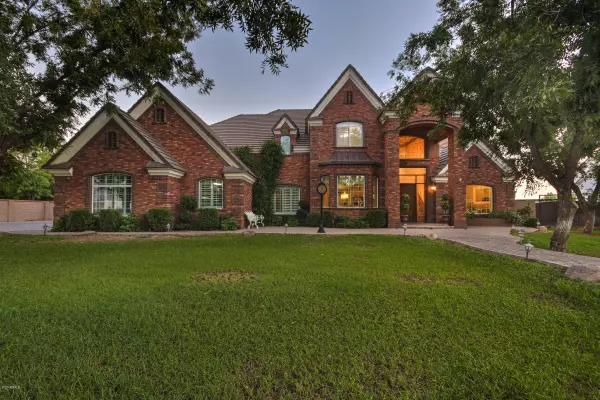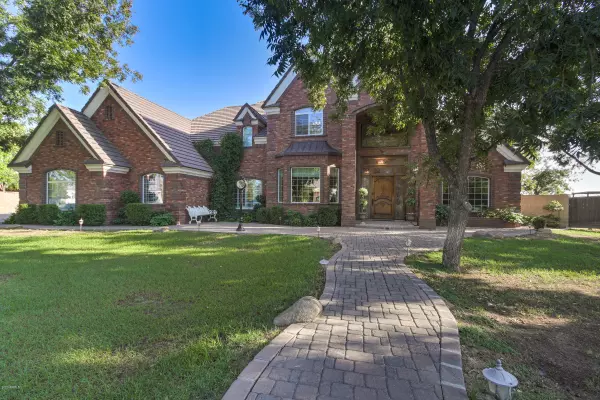For more information regarding the value of a property, please contact us for a free consultation.
15415 E PICKETT Court Gilbert, AZ 85298
Want to know what your home might be worth? Contact us for a FREE valuation!

Our team is ready to help you sell your home for the highest possible price ASAP
Key Details
Sold Price $1,100,000
Property Type Single Family Home
Sub Type Single Family - Detached
Listing Status Sold
Purchase Type For Sale
Square Footage 4,468 sqft
Price per Sqft $246
Subdivision Ocotillo Grove Estates
MLS Listing ID 6140275
Sold Date 01/11/21
Bedrooms 5
HOA Fees $216/mo
HOA Y/N Yes
Originating Board Arizona Regional Multiple Listing Service (ARMLS)
Year Built 2004
Annual Tax Amount $5,764
Tax Year 2020
Lot Size 0.831 Acres
Acres 0.83
Property Description
Located in highly desired south Gilbert, Ocotillo Grove Estates. Beautiful gated community! All homes are situated on large cul-de-sac lots. This gorgeous real brick home offers endless upgrades. Amazing gourmet kitchen with travertine tile backsplash, quartzite counters and stunning solid walnut top island, 5 star master retreat includes separate AC unit. Laundry shoot, alarm system, central vac throughout, two stairwells, reverse osmosis water system, solid alder wood doors downstairs, surround sound in the family room and back patio area, theater room, Christmas light outlets around the front exterior, soft water tap near garage for spot free car washing. Endless fun in the large backyard with a zipline and playset! New Rice Elem, Payne Jr High. So much more! Must see dream home!
Location
State AZ
County Maricopa
Community Ocotillo Grove Estates
Direction South on Val Vista, East on Ocotillo, South on 154th Way, West on E Pickett Ct.
Rooms
Other Rooms Loft, Media Room, Family Room
Den/Bedroom Plus 7
Separate Den/Office Y
Interior
Interior Features Eat-in Kitchen, 9+ Flat Ceilings, Central Vacuum, Drink Wtr Filter Sys, Soft Water Loop, Kitchen Island, Pantry, Double Vanity, Full Bth Master Bdrm, Separate Shwr & Tub
Heating Electric
Cooling Refrigeration
Flooring Carpet, Tile, Wood
Fireplaces Type 1 Fireplace
Fireplace Yes
Window Features ENERGY STAR Qualified Windows,Double Pane Windows
SPA None
Laundry Wshr/Dry HookUp Only
Exterior
Exterior Feature Playground, Patio
Parking Features RV Gate
Garage Spaces 3.0
Garage Description 3.0
Fence Block
Pool None
Landscape Description Irrigation Back, Flood Irrigation
Community Features Gated Community
Utilities Available SRP
Amenities Available Management
Roof Type Tile
Private Pool No
Building
Lot Description Cul-De-Sac, Grass Front, Grass Back, Auto Timer H2O Front, Irrigation Back, Flood Irrigation
Story 2
Builder Name Unk
Sewer Septic in & Cnctd, Septic Tank
Water City Water
Structure Type Playground,Patio
New Construction No
Schools
Elementary Schools Weinberg Elementary School
Middle Schools Sossaman Middle School
High Schools Perry High School
School District Chandler Unified District
Others
HOA Name Ocotillo Groves Est
HOA Fee Include Maintenance Grounds
Senior Community No
Tax ID 304-76-211
Ownership Fee Simple
Acceptable Financing Cash, Conventional
Horse Property Y
Listing Terms Cash, Conventional
Financing Conventional
Read Less

Copyright 2024 Arizona Regional Multiple Listing Service, Inc. All rights reserved.
Bought with HomeSmart




