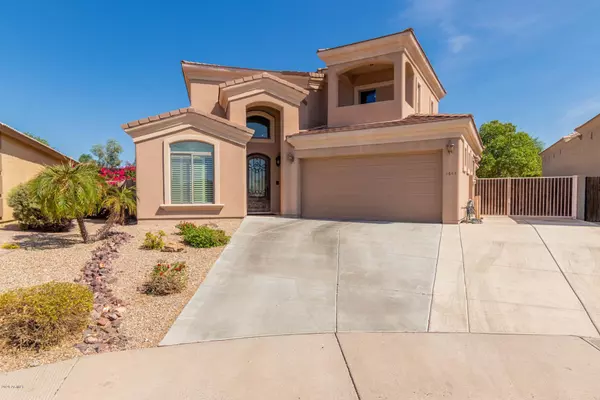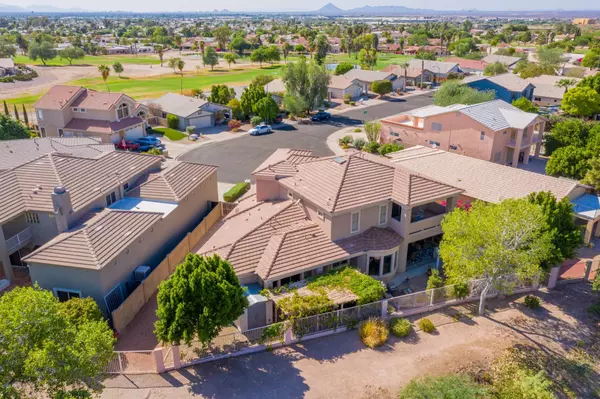For more information regarding the value of a property, please contact us for a free consultation.
2607 N PLATINA Circle Mesa, AZ 85215
Want to know what your home might be worth? Contact us for a FREE valuation!

Our team is ready to help you sell your home for the highest possible price ASAP
Key Details
Sold Price $600,000
Property Type Single Family Home
Sub Type Single Family - Detached
Listing Status Sold
Purchase Type For Sale
Square Footage 3,728 sqft
Price per Sqft $160
Subdivision Villa Royale 2 Phase 1
MLS Listing ID 6140036
Sold Date 11/03/20
Style Santa Barbara/Tuscan
Bedrooms 4
HOA Y/N No
Originating Board Arizona Regional Multiple Listing Service (ARMLS)
Year Built 2005
Annual Tax Amount $3,656
Tax Year 2020
Lot Size 7,851 Sqft
Acres 0.18
Property Description
Spectacular CUSTOM home on the water/golf course with mountain views. This wonderful home features incredible upgrades. An iron Canterra door greets you as you enter into large foyer, living room and expansive views to the outside backyard. Very special formal dining room with butler's pantry. Includes wine cooler and warming drawer. Gigantic custom kitchen with beautiful cabinets, Wolf 6 burner gas stove/oven, 2 dishwashers, Subzero, granite! Huge laundry room with high end ASKO W&D. Gorgeous cabinets. Loads of storage. MASTER BEDROOM FIRST FLOOR! His/Hers Ensuite with large walk-in closet. Master has separate heating/cooling system. RV PARKING WITH FULL HOOKUPS in this NON HOA community. Oversized garage. Incredible wrought iron staircase leads to giant sized game room! Feature built in bar with refrigerator, microwave, etc. 2 large bedrooms upstairs, one with it's own en-suite + another hall bath! Walk out covered decks to view city lights at night or mountains and golf course during the day! 9 foot ceilings up/10 ft. ceilings down! Don't forget your private OFFICE downstairs! CENTRAL VACUUM T/O. Sensational and PRIVATE backyard setting on a view lot with decorative fountain, trellis covered dining patio, BIG outdoor kitchen, covered patio, fireplace, & tranquil lake views!! Community Golf Course! Double gate access to golf course. Drive your golf cart out and start playing! See It! Love It! Live It!
Location
State AZ
County Maricopa
Community Villa Royale 2 Phase 1
Direction East on McDowell to 63rd ST, SOUTH on 63rd ST, WEST on E. Northridge ST to N. Platina Circle to address.
Rooms
Other Rooms Great Room, BonusGame Room
Master Bedroom Split
Den/Bedroom Plus 6
Separate Den/Office Y
Interior
Interior Features Master Downstairs, Eat-in Kitchen, Breakfast Bar, 9+ Flat Ceilings, Intercom, Wet Bar, Kitchen Island, Pantry, Double Vanity, Full Bth Master Bdrm, Separate Shwr & Tub, Tub with Jets, High Speed Internet, Granite Counters
Heating Natural Gas
Cooling Refrigeration, Programmable Thmstat, Ceiling Fan(s)
Flooring Carpet, Stone, Tile
Fireplaces Type 2 Fireplace, Exterior Fireplace, Living Room
Fireplace Yes
Window Features Double Pane Windows
SPA None
Exterior
Exterior Feature Covered Patio(s), Gazebo/Ramada, Patio, Built-in Barbecue
Garage Dir Entry frm Garage, Electric Door Opener, Extnded Lngth Garage, RV Gate, RV Access/Parking
Garage Spaces 2.0
Garage Description 2.0
Fence Block, Wrought Iron
Pool None
Community Features Lake Subdivision, Golf, Biking/Walking Path
Utilities Available SRP, City Gas
Amenities Available None
Waterfront Yes
View City Lights, Mountain(s)
Roof Type Tile
Parking Type Dir Entry frm Garage, Electric Door Opener, Extnded Lngth Garage, RV Gate, RV Access/Parking
Private Pool No
Building
Lot Description Sprinklers In Rear, Sprinklers In Front, Desert Back, Desert Front, On Golf Course, Cul-De-Sac, Gravel/Stone Front, Auto Timer H2O Front, Auto Timer H2O Back
Story 2
Builder Name Merritt
Sewer Sewer in & Cnctd, Public Sewer
Water City Water
Architectural Style Santa Barbara/Tuscan
Structure Type Covered Patio(s),Gazebo/Ramada,Patio,Built-in Barbecue
Schools
Elementary Schools Red Mountain Ranch Elementary
Middle Schools Fremont Junior High School
High Schools Red Mountain High School
School District Mesa Unified District
Others
HOA Fee Include No Fees
Senior Community No
Tax ID 141-68-523
Ownership Fee Simple
Acceptable Financing Cash, Conventional, VA Loan
Horse Property N
Listing Terms Cash, Conventional, VA Loan
Financing Conventional
Read Less

Copyright 2024 Arizona Regional Multiple Listing Service, Inc. All rights reserved.
Bought with Realty ONE Group
GET MORE INFORMATION




